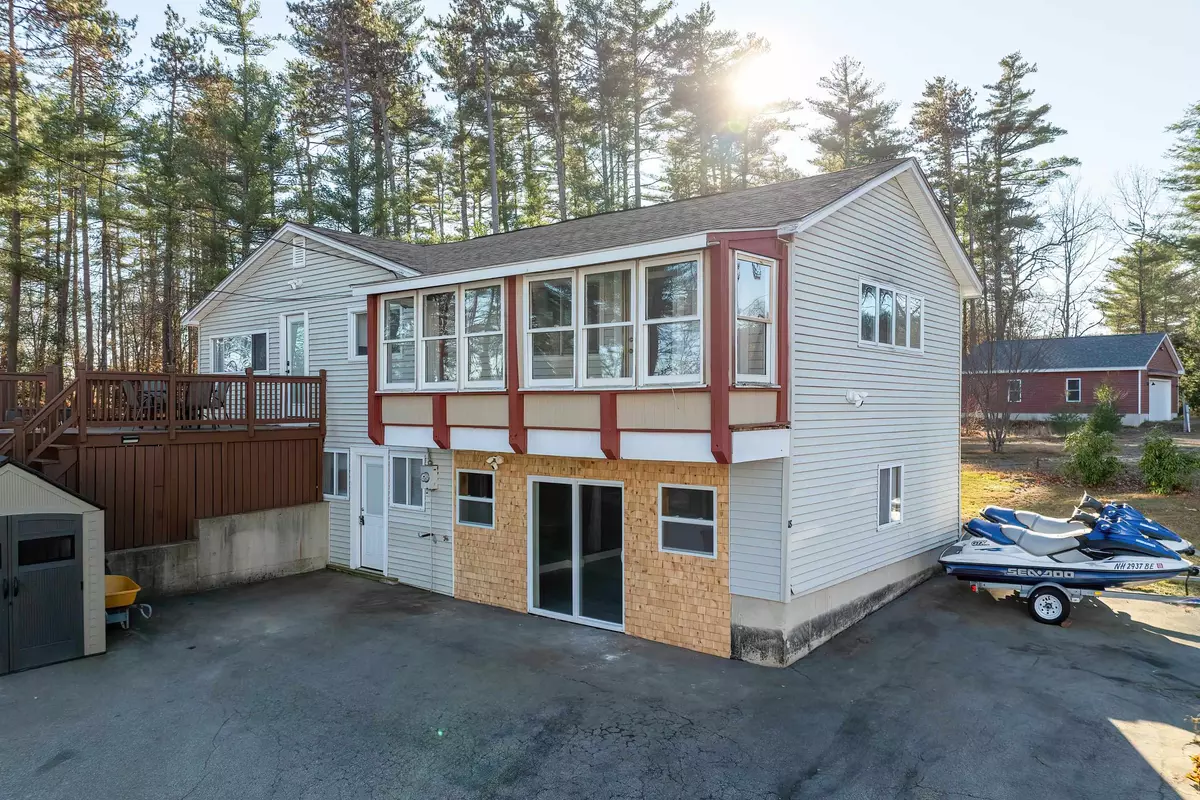Bought with Elijah VanDenBerg • Realty One Group Next Level
$450,000
$459,000
2.0%For more information regarding the value of a property, please contact us for a free consultation.
18 Kingsbury DR Milton, NH 03851
2 Beds
2 Baths
1,802 SqFt
Key Details
Sold Price $450,000
Property Type Single Family Home
Sub Type Single Family
Listing Status Sold
Purchase Type For Sale
Square Footage 1,802 sqft
Price per Sqft $249
MLS Listing ID 5023647
Sold Date 01/17/25
Bedrooms 2
Full Baths 1
Three Quarter Bath 1
Construction Status Existing
Year Built 1960
Annual Tax Amount $4,341
Tax Year 2023
Lot Size 8,276 Sqft
Acres 0.19
Property Description
Welcome to this year round single family home at 18 Kingsbury Dr. Milton Three Ponds. This property has been updated from top to bottom. All new flooring throughout both levels, freshly painted, 2 updated bathrooms and kitchen. This property has 2 generously sized bedrooms with a bonus room off of the primary that can have multiple uses. Large family room in lower level with a brand new game room that measures approximately 380 sqft of extra living area. Primary bedroom has large enclosed porch over looking the water and outside walk out onto your two tiered spacious deck with brand new hot tub. Property overlooks Townhouse Pond which is part of Milton Three Ponds. Some other updates include roof (4 years) and some replacement windows. With activities to do all year round don't miss out on this opportunity. Open House Saturday, December 7th 11:30am-1:00pm.
Location
State NH
County Nh-strafford
Area Nh-Strafford
Zoning HIGH D
Body of Water Pond
Rooms
Basement Entrance Walkout
Basement Finished, Full, Insulated, Walkout, Interior Access, Exterior Access
Interior
Interior Features Ceiling Fan, Laundry Hook-ups, Security
Cooling None
Flooring Laminate, Tile, Vinyl
Exterior
Garage Description Driveway, Off Street, Parking Spaces 3, Paved
Utilities Available Cable
Waterfront Description Yes
View Y/N Yes
Water Access Desc Yes
View Yes
Roof Type Shingle - Asphalt
Building
Story 2
Foundation Poured Concrete
Sewer 1000 Gallon, Leach Field, Private, Septic
Architectural Style Raised Ranch, Walkout Lower Level
Construction Status Existing
Schools
Elementary Schools Milton Elementary School
Middle Schools Nute Middle And High School
High Schools Nute High School
School District Milton
Read Less
Want to know what your home might be worth? Contact us for a FREE valuation!

Our team is ready to help you sell your home for the highest possible price ASAP






