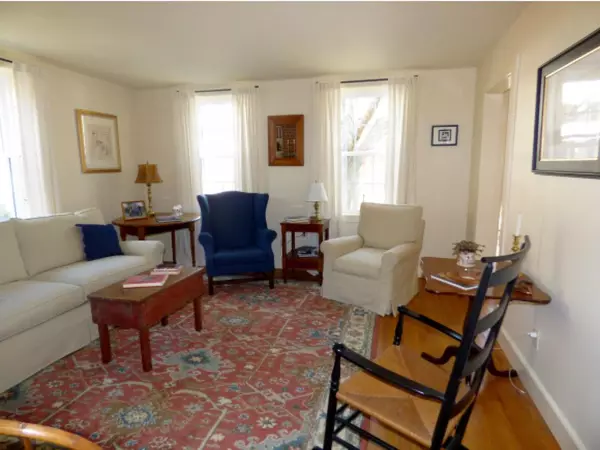194 Main ST Grafton, VT 05146
3 Beds
4 Baths
2,080 SqFt
UPDATED:
Key Details
Property Type Single Family Home
Sub Type Single Family
Listing Status Active
Purchase Type For Rent
Square Footage 2,080 sqft
MLS Listing ID 4936243
Bedrooms 3
Full Baths 3
Half Baths 1
Construction Status Existing
Year Built 1853
Available Date 2022-11-07
Lot Size 10,890 Sqft
Acres 0.25
Property Sub-Type Single Family
Property Description
Location
State VT
County Vt-windham
Area Vt-Windham
Rooms
Basement Entrance Interior
Basement Full, Unfinished
Interior
Interior Features Fireplace - Wood, Furnished, Kitchen/Dining, Laundry Hook-ups, Primary BR w/ BA, Walk-in Pantry
Cooling None
Flooring Carpet, Hardwood, Softwood, Tile
Inclusions Cable, Electric, Heat, Hot Water, Internet, Landscaping, Plowing, Sewer, Trash, Water
Exterior
Garage Spaces 2.0
Garage Description Parking Spaces 2, Barn, Detached
Utilities Available Phone, Underground Utilities
Amenities Available Snow Removal
Roof Type Shingle - Asphalt
Building
Story 2
Foundation Concrete
Sewer Private, Septic
Architectural Style Antique, Cape, Historic Vintage
Construction Status Existing






