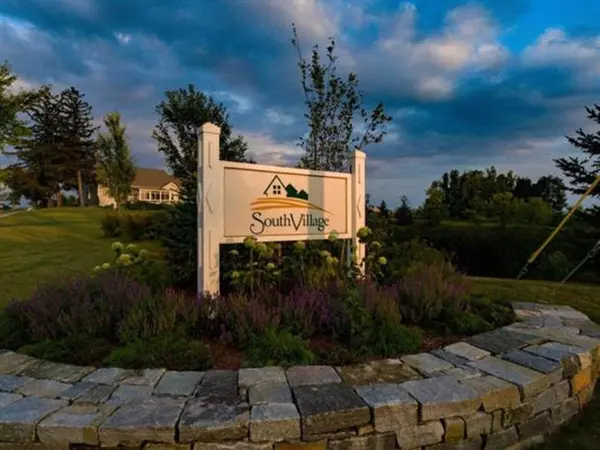84 Stafford ST #123 South Burlington, VT 05403
3 Beds
3 Baths
2,486 SqFt
UPDATED:
09/19/2024 12:53 PM
Key Details
Property Type Single Family Home
Sub Type Single Family
Listing Status Under Contract
Purchase Type For Sale
Square Footage 2,486 sqft
Price per Sqft $320
Subdivision South Village
MLS Listing ID 4942578
Bedrooms 3
Full Baths 2
Half Baths 1
Construction Status Pre-Construction
HOA Fees $262/mo
Lot Size 7,405 Sqft
Acres 0.17
Property Description
Location
State VT
County Vt-chittenden
Area Vt-Chittenden
Zoning Residential
Rooms
Basement Entrance Interior
Basement Concrete, Full, Stairs - Interior, Unfinished
Interior
Interior Features Dining Area, Fireplace - Gas, Laundry Hook-ups, Primary BR w/ BA, Natural Light, Walk-in Closet, Programmable Thermostat, Laundry - 1st Floor
Heating Gas - Natural
Cooling Central AC
Flooring Carpet, Hardwood, Tile
Equipment Smoke Detectr-HrdWrdw/Bat
Exterior
Garage Spaces 2.0
Garage Description Auto Open, Driveway, Garage, Attached
Utilities Available Cable, Underground Utilities
Amenities Available Common Acreage
Roof Type Shingle - Architectural
Building
Story 2
Foundation Poured Concrete
Sewer Public
Architectural Style Colonial
Construction Status Pre-Construction
Schools
Elementary Schools Orchard Elementary School
Middle Schools Frederick H. Tuttle Middle Sch
High Schools South Burlington High School
School District South Burlington Sch Distict






