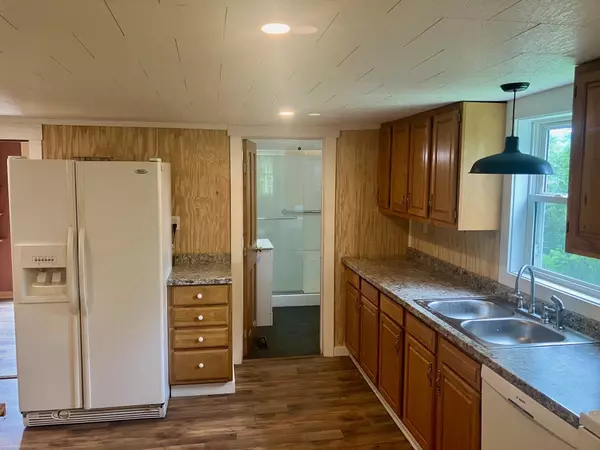106 Central ST Sheldon, VT 05483
4 Beds
1 Bath
2,034 SqFt
UPDATED:
01/11/2025 05:24 PM
Key Details
Property Type Single Family Home
Sub Type Single Family
Listing Status Active
Purchase Type For Sale
Square Footage 2,034 sqft
Price per Sqft $112
MLS Listing ID 4992010
Bedrooms 4
Three Quarter Bath 1
Construction Status Existing
Year Built 1840
Annual Tax Amount $2,993
Tax Year 2023
Lot Size 1.100 Acres
Acres 1.1
Property Description
Location
State VT
County Vt-franklin
Area Vt-Franklin
Zoning Residential
Rooms
Basement Entrance Interior
Basement Dirt Floor, Unfinished
Interior
Cooling None
Flooring Hardwood, Tile
Equipment Stove-Pellet
Exterior
Utilities Available Satellite, Telephone At Site, Other
Roof Type Metal,Shingle
Building
Story 2
Foundation Stone
Sewer Concrete, Septic
Architectural Style Cape, Farmhouse
Construction Status Existing
Schools
Elementary Schools Sheldon Elementary School
Middle Schools Sheldon Elementary School
High Schools Choice
School District Franklin Northwest






