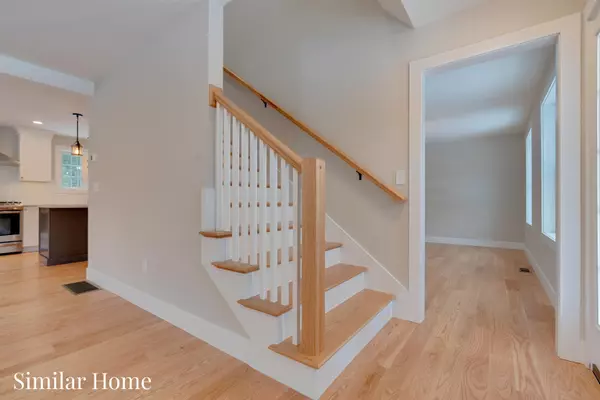Lot I Longview PL Brentwood, NH 03833
4 Beds
3 Baths
2,968 SqFt
UPDATED:
12/21/2024 06:16 PM
Key Details
Property Type Single Family Home
Sub Type Single Family
Listing Status Active
Purchase Type For Sale
Square Footage 2,968 sqft
Price per Sqft $421
Subdivision Longview Place
MLS Listing ID 4992130
Bedrooms 4
Full Baths 1
Half Baths 1
Three Quarter Bath 1
Construction Status New Construction
Year Built 2025
Lot Size 2.510 Acres
Acres 2.51
Property Description
Location
State NH
County Nh-rockingham
Area Nh-Rockingham
Zoning Residential
Rooms
Basement Entrance Walk-up
Basement Bulkhead, Concrete, Concrete Floor, Interior Access, Exterior Access
Interior
Interior Features Fireplaces - 1, Laundry Hook-ups, Primary BR w/ BA, Walk-in Closet, Walk-in Pantry, Laundry - 2nd Floor
Cooling Central AC
Flooring Carpet, Hardwood, Tile
Equipment Air Conditioner, CO Detector, Smoke Detectr-Hard Wired
Exterior
Garage Spaces 2.0
Utilities Available Cable - Available, Gas - LP/Bottle, Underground Utilities
Roof Type Shingle - Architectural
Building
Story 2
Foundation Poured Concrete
Sewer Leach Field - At Grade, Septic
Architectural Style Colonial, Craftsman
Construction Status New Construction
Schools
Elementary Schools Swasey Central School
Middle Schools Cooperative Middle School
High Schools Exeter High School
School District Exeter






