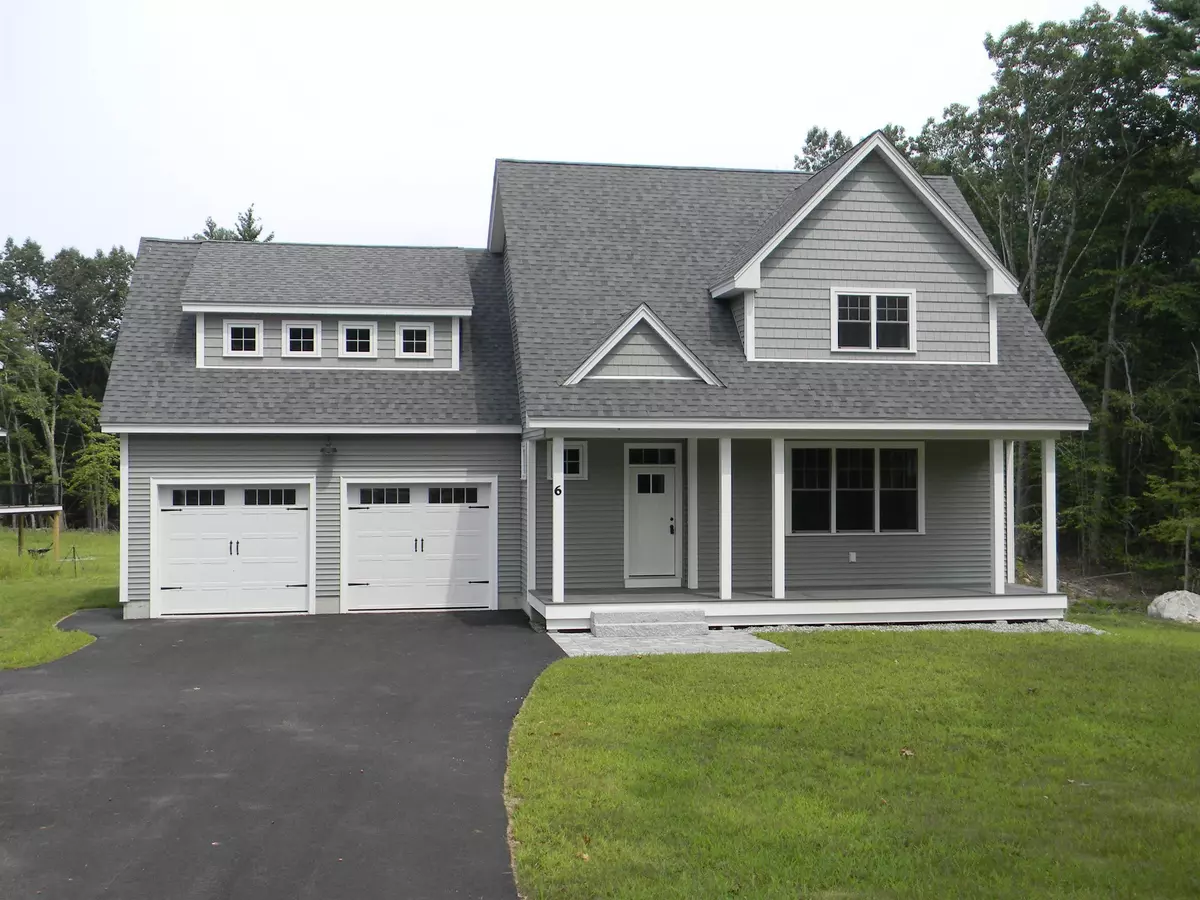6 West Shore Park RD Kingston, NH 03848
3 Beds
3 Baths
2,607 SqFt
UPDATED:
11/19/2024 08:55 PM
Key Details
Property Type Single Family Home
Sub Type Single Family
Listing Status Under Contract
Purchase Type For Sale
Square Footage 2,607 sqft
Price per Sqft $283
MLS Listing ID 4995930
Bedrooms 3
Full Baths 1
Half Baths 1
Three Quarter Bath 1
Construction Status New Construction
Year Built 2024
Lot Size 2.860 Acres
Acres 2.86
Property Description
Location
State NH
County Nh-rockingham
Area Nh-Rockingham
Zoning Res
Rooms
Basement Entrance Walkout
Basement Concrete, Concrete Floor, Full
Interior
Interior Features Fireplace - Gas, Kitchen Island, Kitchen/Dining, Primary BR w/ BA, Walk-in Closet, Laundry - 1st Floor
Cooling Central AC
Flooring Hardwood, Tile
Exterior
Garage Spaces 2.0
Garage Description Auto Open, Attached
Utilities Available Gas - LP/Bottle
Roof Type Shingle - Architectural
Building
Story 2
Foundation Concrete
Sewer Private
Architectural Style Cape, Craftsman
Construction Status New Construction
Schools
Elementary Schools Daniel J. Bakie School
Middle Schools Sanborn Regional Middle School
High Schools Sanborn Regional High School
School District Sanborn Regional






