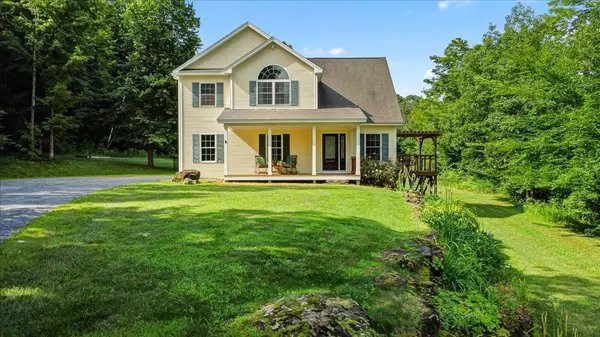55 Bass Wood DR Milton, VT 05468
4 Beds
4 Baths
3,458 SqFt
UPDATED:
11/18/2024 09:38 PM
Key Details
Property Type Single Family Home
Sub Type Single Family
Listing Status Under Contract
Purchase Type For Sale
Square Footage 3,458 sqft
Price per Sqft $259
MLS Listing ID 5006953
Bedrooms 4
Full Baths 2
Three Quarter Bath 2
Construction Status Existing
Year Built 2008
Annual Tax Amount $9,897
Tax Year 2023
Lot Size 10.000 Acres
Acres 10.0
Property Description
Location
State VT
County Vt-chittenden
Area Vt-Chittenden
Zoning resi
Body of Water Pond
Rooms
Basement Entrance Interior
Basement Finished, Full, Stairs - Interior, Walkout, Interior Access, Exterior Access
Interior
Interior Features Attic - Hatch/Skuttle, Blinds, Cathedral Ceiling, Ceiling Fan, Dining Area, Fireplace - Gas, Kitchen Island, Primary BR w/ BA, Natural Woodwork, Security, Soaking Tub, Vaulted Ceiling, Walk-in Closet, Wet Bar, Whirlpool Tub, Laundry - 1st Floor
Heating Gas - LP/Bottle
Cooling Mini Split
Flooring Ceramic Tile, Hardwood, Tile
Inclusions Outbuilding
Equipment Dehumidifier, Security System
Exterior
Garage Spaces 2.0
Utilities Available Gas - LP/Bottle, Underground Utilities
Waterfront Description Yes
View Y/N Yes
Water Access Desc Yes
View Yes
Roof Type Shingle - Architectural
Building
Story 2
Foundation Concrete
Sewer Mound, On-Site Septic Exists
Architectural Style Walkout Lower Level, Post and Beam
Construction Status Existing
Schools
Elementary Schools Milton Elementary School
Middle Schools Milton Jr High School
High Schools Milton Senior High School
School District Milton Town






