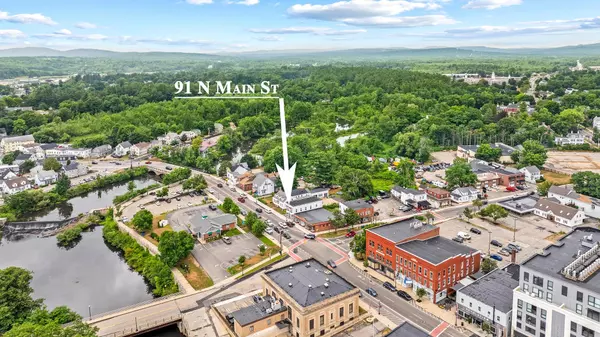REQUEST A TOUR If you would like to see this home without being there in person, select the "Virtual Tour" option and your advisor will contact you to discuss available opportunities.
In-PersonVirtual Tour
Listed by Andy Yau • RE/MAX Shoreline
$ 449,900
Est. payment /mo
Under Contract
91 N Main ST Rochester, NH 03867
2 Beds
2 Baths
2,096 SqFt
UPDATED:
12/26/2024 02:06 AM
Key Details
Property Type Multi-Family
Listing Status Under Contract
Purchase Type For Sale
Square Footage 2,096 sqft
Price per Sqft $214
MLS Listing ID 5007418
Bedrooms 2
Full Baths 2
Construction Status Existing
Year Built 1910
Lot Size 0.440 Acres
Acres 0.44
Property Description
OPEN HOUSE SAT 1-3PM** Location, Location, Location! This exceptional mixed-use duplex offers unparalleled access in the heart of downtown, the fastest-growing city in Seacoast New Hampshire by construction starts. Perfect for investors with a potential cap rate of 9.38% or for entrepreneurs looking to establish their business in a thriving area. Be part of the largest city in the seacoast by both population and land mass, and capitalize on a wave of exciting development projects in a dynamic and flourishing community. The upstairs unit has been completely renovated, exuding character with beautiful hardwood floors and crown molding throughout. The spacious living room features built-in cabinets and high ceilings, while the bedrooms boast large windows that flood the space with natural light and offer incredible views of bustling downtown Rochester. The dining area is adorned with elegant gray wainscoting, white tones, and recessed lighting. Classic architectural details, including curved walls and an archway, lead seamlessly into the kitchen, which showcases an earthy tile backsplash, white finish cabinetry, and tin ceilings. This unit also has the potential to be converted into a 3-bedroom for additional cash flow. The lower commercial unit provides over 1,000 square feet of open space, ideal for retail or office use. Large front windows ensure ample natural light and visibility, while character abounds with hardwood floors and tin ceilings. Act fast as this will not last.
Location
State NH
County Nh-strafford
Area Nh-Strafford
Zoning Mixed
Rooms
Basement Entrance Interior
Basement Storage Space
Interior
Cooling Other
Exterior
Utilities Available Cable - Available
Roof Type Shingle - Asphalt
Building
Story 2
Foundation Brick, Wood
Sewer Public
Architectural Style Multi-Family
Construction Status Existing






