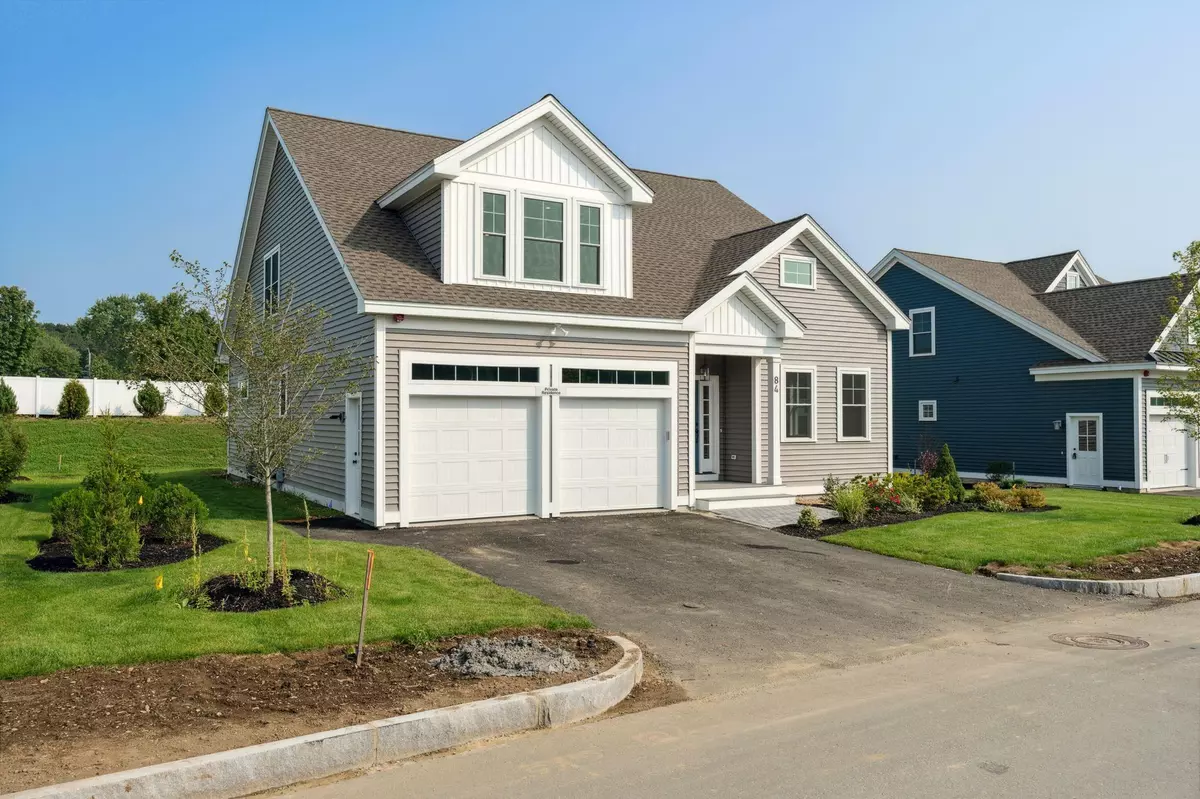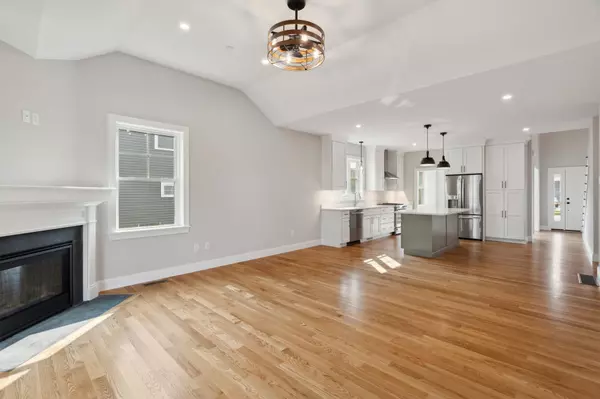259 Sage LN #55 Portsmouth, NH 03801
3 Beds
3 Baths
2,725 SqFt
UPDATED:
01/06/2025 06:50 PM
Key Details
Property Type Condo
Sub Type Condo
Listing Status Under Contract
Purchase Type For Sale
Square Footage 2,725 sqft
Price per Sqft $568
MLS Listing ID 5008256
Bedrooms 3
Full Baths 2
Half Baths 1
Construction Status New Construction
HOA Fees $300/mo
Year Built 2024
Property Description
Location
State NH
County Nh-rockingham
Area Nh-Rockingham
Zoning residential
Rooms
Basement Entrance Interior
Basement Concrete, Concrete Floor, Stairs - Interior, Storage Space, Unfinished, Walkout, Exterior Access
Interior
Interior Features Ceiling Fan, Dining Area, Fireplace - Gas, Kitchen Island, Kitchen/Dining, Kitchen/Living, Laundry Hook-ups, Primary BR w/ BA, Natural Light, Laundry - 1st Floor
Cooling Central AC
Flooring Hardwood, Tile
Equipment CO Detector, Irrigation System, Smoke Detectr-HrdWrdw/Bat, Sprinkler System
Exterior
Garage Spaces 2.0
Utilities Available Cable - Available, Underground Utilities
Amenities Available Master Insurance, Landscaping, Common Acreage, Snow Removal, Trash Removal
Roof Type Shingle - Architectural
Building
Story 2
Foundation Concrete, Poured Concrete
Sewer Public
Architectural Style Craftsman
Construction Status New Construction
Schools
School District Portsmouth






