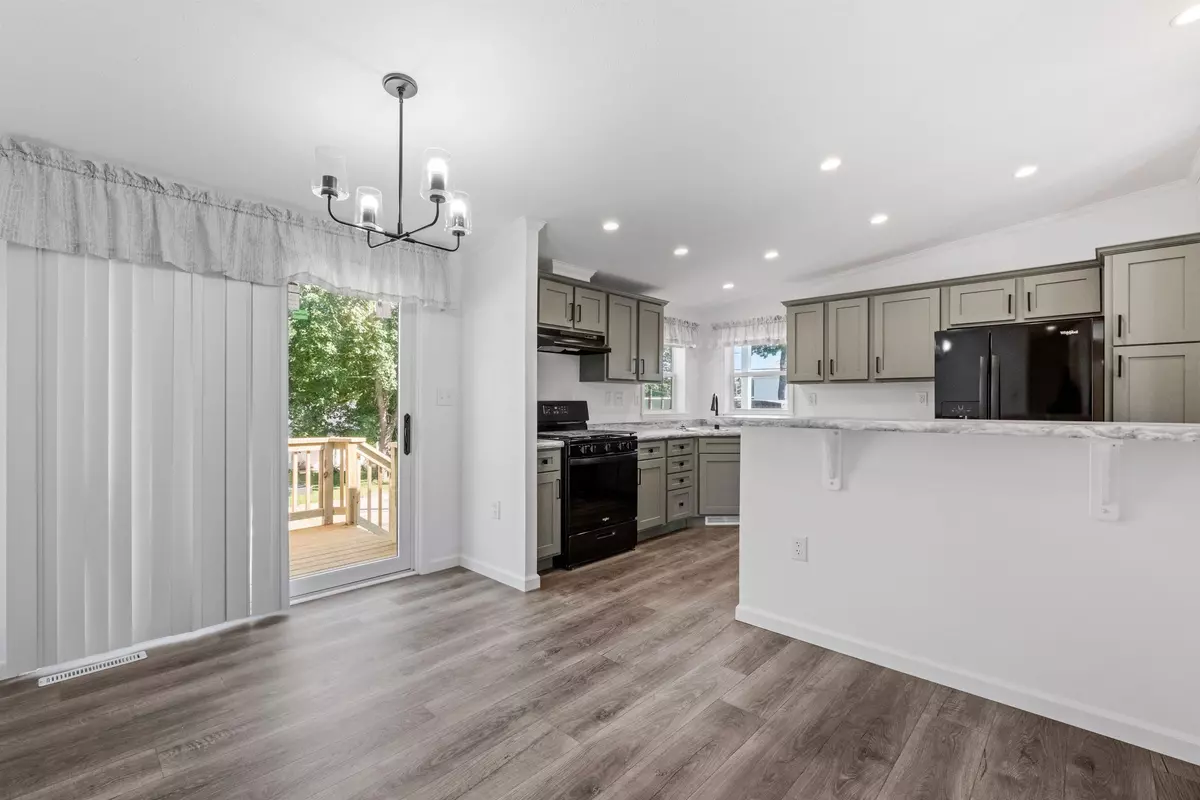REQUEST A TOUR If you would like to see this home without being there in person, select the "Virtual Tour" option and your agent will contact you to discuss available opportunities.
In-PersonVirtual Tour
Listed by Samantha Catterall • KW Coastal and Lakes & Mountains Realty/Hanover
$ 229,900
Est. payment /mo
Price Dropped by $16K
9 Lakewood DR Belmont, NH 03220
2 Beds
2 Baths
986 SqFt
UPDATED:
12/10/2024 04:47 PM
Key Details
Property Type Mobile Home
Sub Type Mobile Home
Listing Status Active
Purchase Type For Sale
Square Footage 986 sqft
Price per Sqft $233
MLS Listing ID 5012902
Bedrooms 2
Full Baths 2
Construction Status New Construction
HOA Fees $370/mo
Year Built 2024
Annual Tax Amount $17
Tax Year 2024
Property Description
Situated at 9 Lakewood Dr in the desirable Lakes Region Manufactured Housing Co-Op, this Fannie Mae approved park is a rare find, as most lenders can finance here compared to other co-ops. This beautiful 2025 Pine Grove home offers modern comfort and style with 986 sq ft of living space, featuring a 42' x 26' 8" layout and a 5' x 28' pressure-treated porch. The exterior boasts Onyx Black architectural shingles, white shiplap siding, and black shutters and doors for a sleek, modern look. Inside, you'll find perimeter cabinets in Bordertown Sage, Bermuda Maple cabinets in the island and bathrooms, and Fantasy Marble laminate countertops. Black hardware and fixtures add a cohesive, elegant touch. The kitchen and bathrooms have vinyl flooring, while the living room and bedrooms offer plush carpet. The kitchen comes equipped with black appliances, and the home is heated by a 96% efficient system for energy savings. The property includes a concrete driveway and walkway with cast cement steps. The co-op lot rent is $370/month, covering water, sewer, trash removal, and road maintenance. Optional add-ons include a $3,699 shed, a $12,999 Generac generator, and a $6,795 air conditioning unit. Enjoy comfortable living in the peaceful Lakes Region of Belmont, NH.
Location
State NH
County Nh-belknap
Area Nh-Belknap
Zoning RES
Rooms
Basement Slab
Interior
Interior Features Ceiling Fan
Cooling None
Flooring Carpet, Wood
Exterior
Utilities Available Cable
Roof Type Shingle - Architectural
Building
Story 1
Foundation Slab - Concrete
Sewer Community, Leach Field, Private
Architectural Style Manuf/Mobile
Construction Status New Construction






