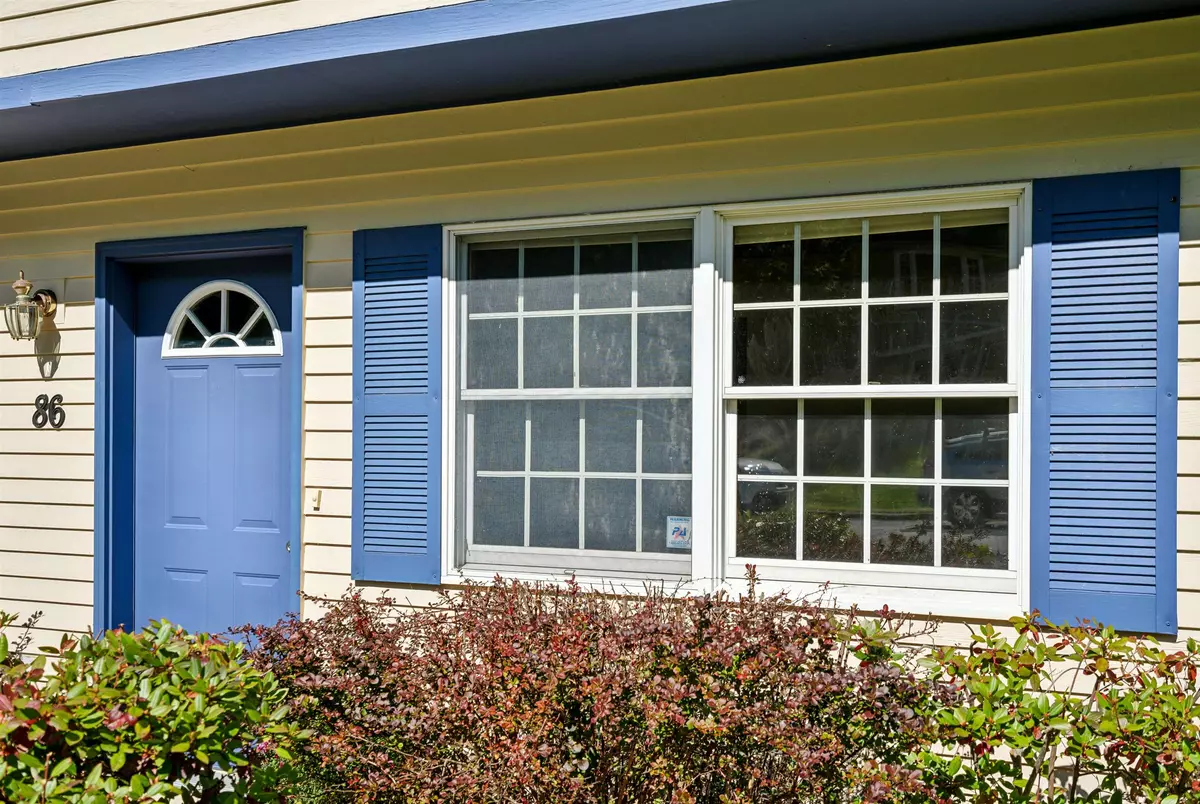Pam Cameron
Cameron Realty/Keller Williams Coastal Realty
cameronhometeam@gmail.com +1(603) 770-509686 Buckingham PL Lebanon, NH 03766
3 Beds
2 Baths
1,968 SqFt
UPDATED:
12/17/2024 12:52 PM
Key Details
Property Type Single Family Home
Sub Type Single Family
Listing Status Under Contract
Purchase Type For Sale
Square Footage 1,968 sqft
Price per Sqft $304
MLS Listing ID 5012976
Bedrooms 3
Full Baths 1
Three Quarter Bath 1
Construction Status Existing
Year Built 1989
Annual Tax Amount $10,613
Tax Year 2023
Lot Size 0.630 Acres
Acres 0.63
Property Description
Location
State NH
County Nh-grafton
Area Nh-Grafton
Zoning R3
Interior
Interior Features Ceiling Fan, Dining Area, Living/Dining, Primary BR w/ BA, Laundry - 1st Floor, Attic - Pulldown
Cooling None
Flooring Carpet, Slate/Stone, Vinyl, Wood
Exterior
Garage Spaces 2.0
Utilities Available Cable
Roof Type Standing Seam
Building
Story 2
Foundation Concrete
Sewer Public
Architectural Style Colonial
Construction Status Existing
Schools
Elementary Schools Mount Lebanon School
Middle Schools Lebanon Middle School
High Schools Lebanon High School
School District Lebanon School District






