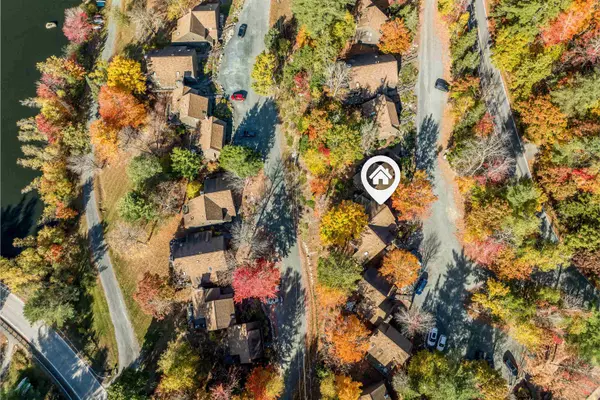643 Marmot LN Grantham, NH 03753
3 Beds
3 Baths
1,863 SqFt
UPDATED:
12/27/2024 03:26 PM
Key Details
Property Type Condo
Sub Type Condo
Listing Status Active
Purchase Type For Sale
Square Footage 1,863 sqft
Price per Sqft $185
Subdivision Eastman- West Cove
MLS Listing ID 5015445
Bedrooms 3
Full Baths 2
Three Quarter Bath 1
Construction Status Existing
HOA Fees $365/mo
Year Built 1983
Annual Tax Amount $6,265
Tax Year 2023
Property Description
Location
State NH
County Nh-sullivan
Area Nh-Sullivan
Zoning West Cove Association
Rooms
Basement Entrance Interior
Basement Finished, Full, Insulated, Stairs - Interior, Storage Space, Interior Access
Interior
Interior Features Cathedral Ceiling, Ceiling Fan, Hearth, Kitchen/Living, Living/Dining, Natural Light, Skylight, Laundry - 1st Floor
Cooling None
Flooring Carpet, Vinyl
Equipment Dehumidifier, Smoke Detectr-Hard Wired, Stove-Gas
Exterior
Utilities Available Cable - Available
Amenities Available Club House, Exercise Facility, Master Insurance, Playground, Recreation Facility, Landscaping, Beach Access, Boat Launch, Common Acreage, Golf Course, Pool - Indoor, Snow Removal, Tennis Court, Trash Removal
Roof Type Shingle - Asphalt
Building
Story 2.5
Foundation Concrete
Sewer Public
Architectural Style Townhouse
Construction Status Existing
Schools
Elementary Schools Grantham Village School
Middle Schools Lebanon Middle School
High Schools Lebanon High School
School District Grantham Sch District Sau # 75






