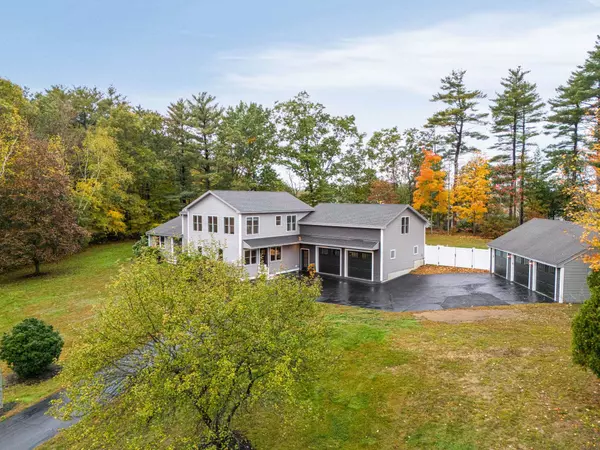40 Downs AVE Greenland, NH 03840
4 Beds
5 Baths
4,381 SqFt
UPDATED:
11/27/2024 12:28 PM
Key Details
Property Type Single Family Home
Sub Type Single Family
Listing Status Under Contract
Purchase Type For Sale
Square Footage 4,381 sqft
Price per Sqft $278
MLS Listing ID 5018949
Bedrooms 4
Full Baths 1
Half Baths 2
Three Quarter Bath 2
Construction Status Existing
Year Built 1984
Annual Tax Amount $17,491
Tax Year 2023
Lot Size 2.290 Acres
Acres 2.29
Property Description
Location
State NH
County Nh-rockingham
Area Nh-Rockingham
Zoning RES
Rooms
Basement Entrance Walk-up
Basement Concrete, Full, Partially Finished, Stairs - Interior, Storage Space
Interior
Interior Features Blinds, In-Law/Accessory Dwelling, Kitchen Island, Primary BR w/ BA, Security, Skylight, Storage - Indoor, Laundry - 1st Floor
Cooling Mini Split
Flooring Carpet, Tile, Vinyl Plank
Exterior
Garage Spaces 11.0
Garage Description Auto Open, Heated Garage, Driveway, Garage, Parking Spaces 11 - 20, EV Charging Station(s), Attached, Detached
Utilities Available Cable
Waterfront Description No
View Y/N No
View No
Roof Type Shingle - Architectural
Building
Story 2
Foundation Concrete
Sewer Private
Architectural Style Cape, Contemporary
Construction Status Existing
Schools
School District Greenland Sch District Sau #50






