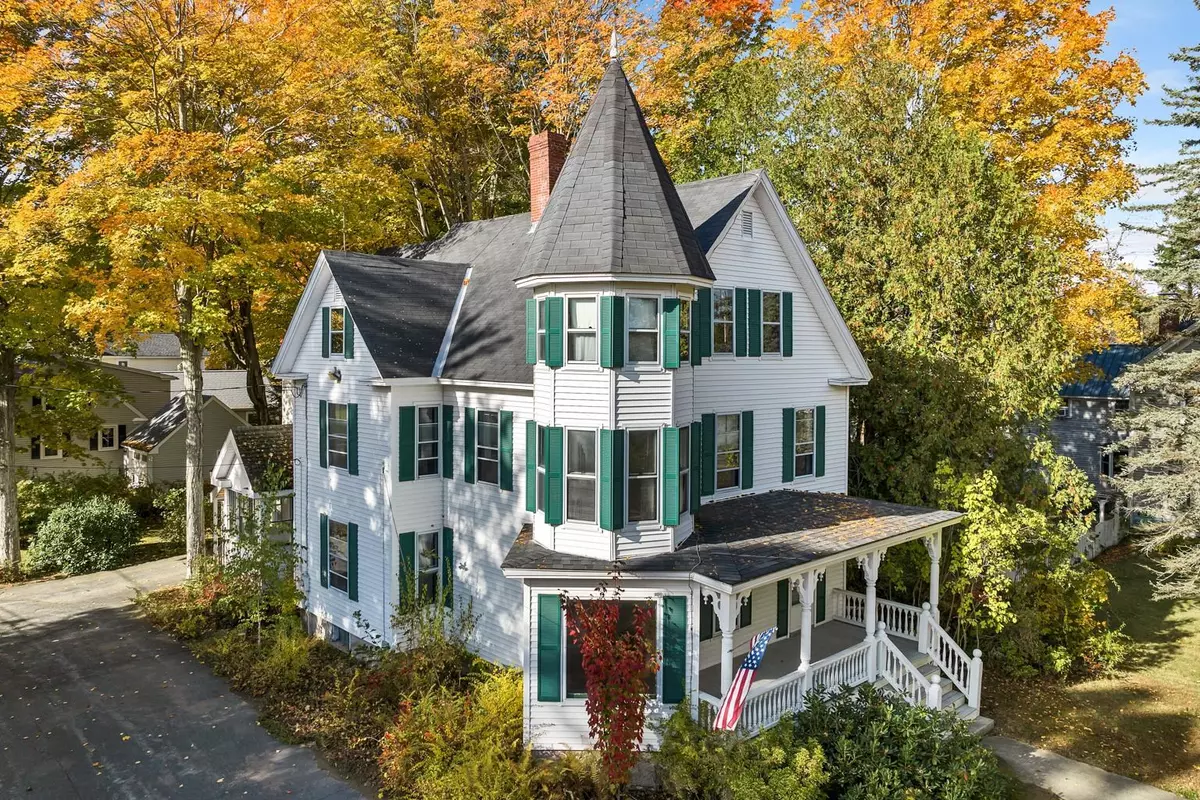223 South Main ST Wolfeboro, NH 03894
4 Beds
2 Baths
2,582 SqFt
UPDATED:
01/07/2025 03:45 AM
Key Details
Property Type Single Family Home
Sub Type Single Family
Listing Status Active
Purchase Type For Sale
Square Footage 2,582 sqft
Price per Sqft $290
MLS Listing ID 5019195
Bedrooms 4
Full Baths 2
Construction Status Existing
Year Built 1910
Annual Tax Amount $5,185
Tax Year 2024
Lot Size 10,890 Sqft
Acres 0.25
Property Description
Location
State NH
County Nh-carroll
Area Nh-Carroll
Zoning Residential
Body of Water Lake
Rooms
Basement Entrance Interior
Basement Bulkhead, Concrete Floor, Full, Stairs - Exterior, Stairs - Interior, Unfinished, Interior Access, Exterior Access, Stairs - Basement
Interior
Interior Features Dining Area, Fireplace - Wood, Fireplaces - 1, Hearth, Natural Light, Storage - Indoor, Laundry - 1st Floor, Attic - Walkup
Cooling None
Flooring Carpet, Hardwood, Parquet, Vinyl
Exterior
Garage Spaces 1.0
Garage Description Driveway, On-Site, Parking Spaces 5 - 10, Paved, RV Access/Parking, Attached
Utilities Available Phone, Cable - At Site, Telephone At Site
Waterfront Description No
View Y/N No
Water Access Desc Yes
View No
Roof Type Shingle - Asphalt
Building
Story 3
Foundation Below Frost Line, Fieldstone, Granite, Poured Concrete, Stone
Sewer Public, Public Sewer On-Site
Architectural Style Victorian
Construction Status Existing
Schools
Elementary Schools Carpenter Elementary
Middle Schools Kingswood Regional Middle
High Schools Kingswood Regional High School
School District Governor Wentworth Regional






