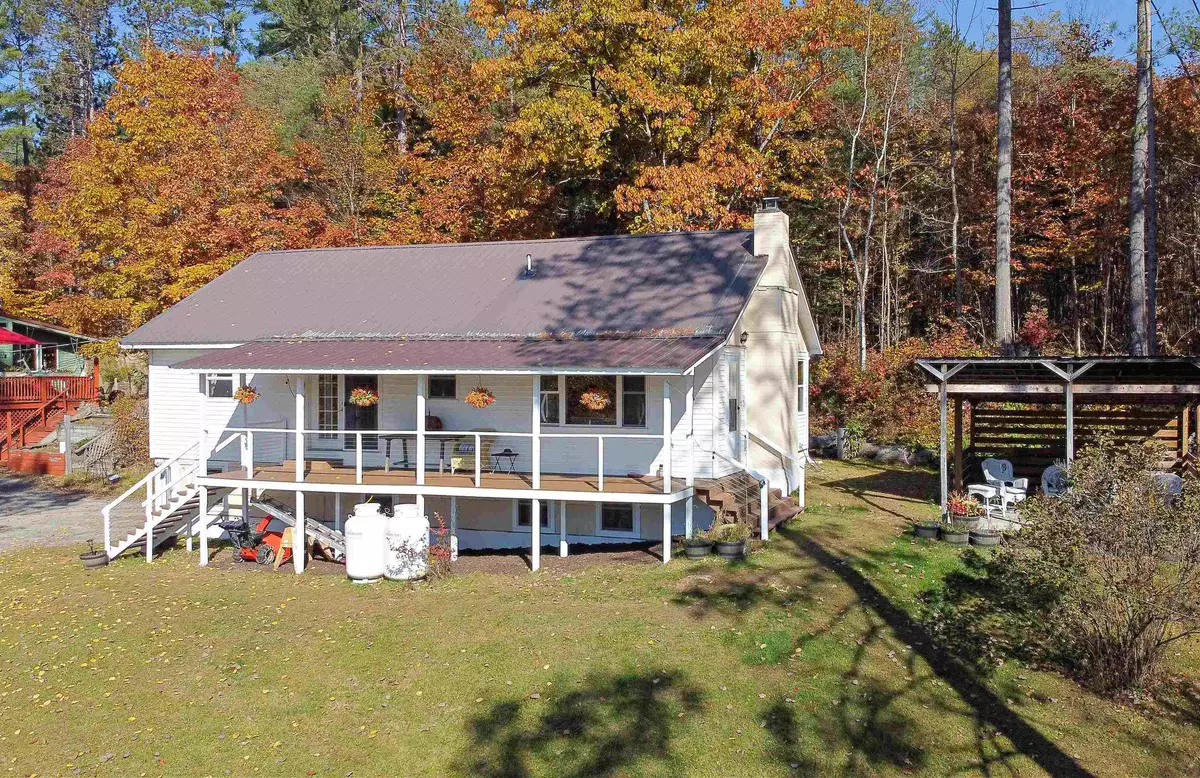320 West Main ST Littleton, NH 03561
3 Beds
2 Baths
2,036 SqFt
UPDATED:
12/16/2024 02:49 PM
Key Details
Property Type Single Family Home
Sub Type Single Family
Listing Status Under Contract
Purchase Type For Sale
Square Footage 2,036 sqft
Price per Sqft $130
MLS Listing ID 5019509
Bedrooms 3
Full Baths 1
Half Baths 1
Construction Status Existing
Year Built 1960
Annual Tax Amount $3,396
Tax Year 2024
Lot Size 0.390 Acres
Acres 0.39
Property Description
Location
State NH
County Nh-grafton
Area Nh-Grafton
Zoning Littleton
Rooms
Basement Entrance Walkout
Basement Partially Finished, Stairs - Interior, Walkout
Interior
Interior Features Dining Area, Fireplaces - 1, Hearth, Natural Light, Laundry - Basement
Cooling None
Equipment Stove-Pellet
Exterior
Garage Description Driveway
Utilities Available Cable, Gas - LP/Bottle
Roof Type Metal
Building
Story 1
Foundation Concrete
Sewer Public
Architectural Style Ranch
Construction Status Existing
Schools
Elementary Schools Mildred C. Lakeway School
Middle Schools Daisy Bronson Junior High
High Schools Littleton High School
School District Littleton Sch District Sau #84






