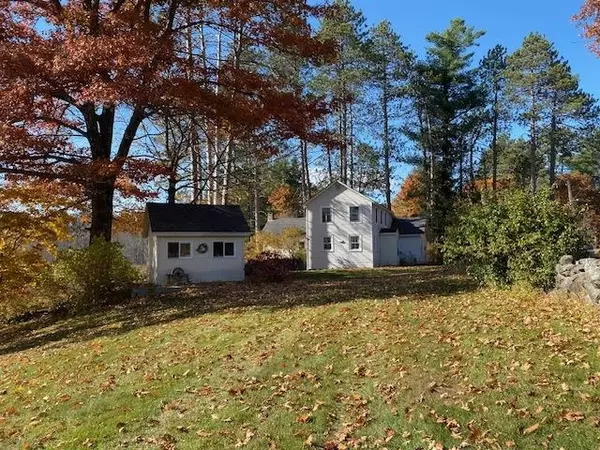44 Pleasant View RD Bradford, NH 03221
3 Beds
3 Baths
1,900 SqFt
UPDATED:
12/05/2024 06:03 PM
Key Details
Property Type Single Family Home
Sub Type Single Family
Listing Status Active
Purchase Type For Sale
Square Footage 1,900 sqft
Price per Sqft $262
MLS Listing ID 5020086
Bedrooms 3
Full Baths 1
Three Quarter Bath 2
Construction Status Existing
Year Built 1932
Annual Tax Amount $7,258
Tax Year 2024
Lot Size 0.780 Acres
Acres 0.78
Property Description
Location
State NH
County Nh-merrimack
Area Nh-Merrimack
Zoning Rural/Res
Body of Water Lake
Rooms
Basement Entrance Interior
Basement Bulkhead, Concrete Floor, Crawl Space, Full, Stairs - Interior, Unfinished, Interior Access, Exterior Access
Interior
Interior Features Dining Area, Fireplace - Wood, Fireplaces - 1, Hearth, Kitchen/Dining, Laundry Hook-ups, Living/Dining, Natural Woodwork, Walk-in Closet, Wood Stove Hook-up, Laundry - 1st Floor
Cooling None
Flooring Carpet, Vinyl, Wood
Equipment Dehumidifier, Stove-Wood
Exterior
Garage Spaces 1.0
Garage Description Driveway, Garage, Parking Spaces 1 - 10, Unpaved
Utilities Available Cable - Available, Gas - LP/Bottle, Telephone Available
Water Access Desc Yes
Roof Type Shingle - Asphalt
Building
Story 2
Foundation Block, Concrete, Post/Piers
Sewer Concrete, On-Site Septic Exists, Private, Septic
Architectural Style New Englander, w/Addition
Construction Status Existing
Schools
Elementary Schools Kearsarge Elem Bradford
Middle Schools Kearsarge Regional Middle Sch
High Schools Kearsarge Regional Hs
School District Kearsarge Sch Dst Sau #65






