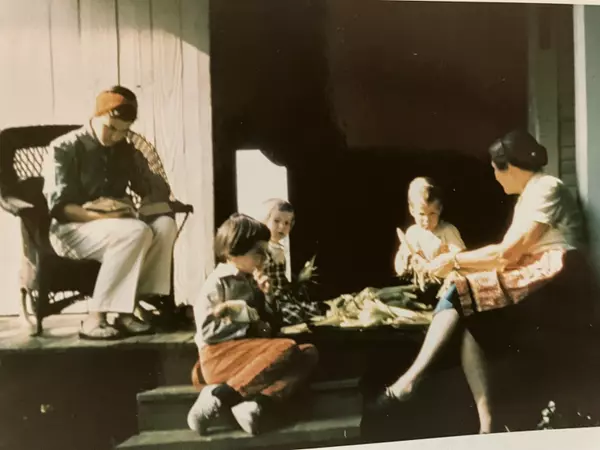35 Stevens RD Cavendish, VT 05142
4 Beds
3 Baths
3,100 SqFt
UPDATED:
11/18/2024 06:11 PM
Key Details
Property Type Single Family Home
Sub Type Single Family
Listing Status Active
Purchase Type For Sale
Square Footage 3,100 sqft
Price per Sqft $241
MLS Listing ID 5022379
Bedrooms 4
Full Baths 2
Three Quarter Bath 1
Construction Status Existing
Year Built 1800
Annual Tax Amount $9,084
Tax Year 24
Lot Size 44.900 Acres
Acres 44.9
Property Description
Location
State VT
County Vt-windsor
Area Vt-Windsor
Zoning None
Body of Water Pond
Rooms
Basement Entrance Interior
Basement Bulkhead, Concrete Floor, Crawl Space, Dirt Floor, Stairs - Exterior, Stairs - Interior, Sump Pump, Unfinished, Interior Access
Interior
Interior Features Blinds, Dining Area, Draperies, Fireplace - Screens/Equip, Fireplace - Wood, Fireplaces - 1, Furnished, Primary BR w/ BA, Storage - Indoor, Vaulted Ceiling, Whirlpool Tub, Window Treatment, Laundry - 1st Floor
Heating Gas - LP/Bottle, Oil
Cooling Central AC, Wall AC Units
Flooring Hardwood, Softwood, Tile
Inclusions Barn, Equipment, Garage, Inventory, Outbuilding
Equipment Air Conditioner, Window AC, CO Detector, Dehumidifier, Smoke Detector, Generator - Standby
Exterior
Garage Spaces 2.0
Garage Description Driveway, Barn, Attached
Utilities Available Gas - LP/Bottle, Telephone Available, Other
Waterfront Description Yes
View Y/N Yes
Water Access Desc Yes
View Yes
Roof Type Standing Seam
Building
Story 1.75
Foundation Stone
Sewer 1000 Gallon, Leach Field - Off-Site
Architectural Style Cape
Construction Status Existing
Schools
Elementary Schools Cavendish Town Elementary
Middle Schools Green Mountain Uhsd #35
High Schools Green Mountain Uhsd #35
School District Two Rivers Supervisory Union






