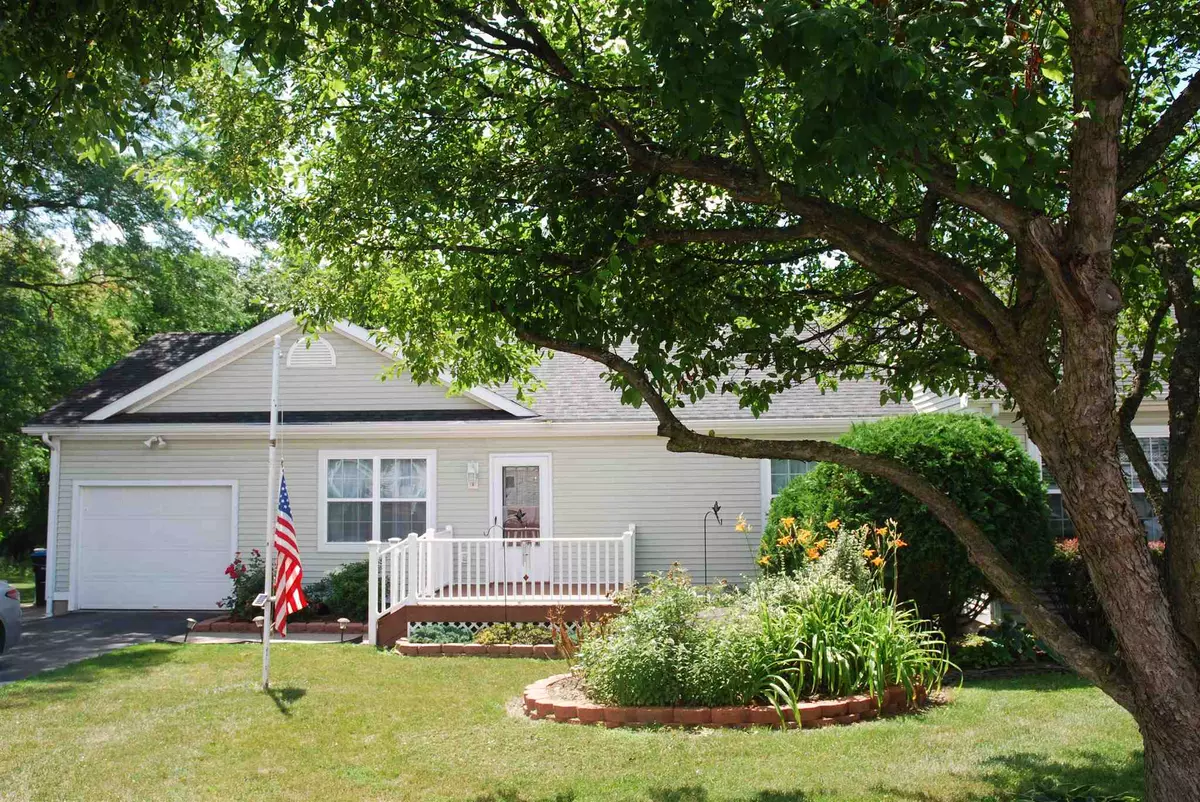1 Sam Hannah DR #1 Swanton, VT 05488
2 Beds
2 Baths
1,613 SqFt
UPDATED:
12/10/2024 11:51 PM
Key Details
Property Type Condo
Sub Type Condo
Listing Status Under Contract
Purchase Type For Sale
Square Footage 1,613 sqft
Price per Sqft $195
MLS Listing ID 5023352
Bedrooms 2
Half Baths 1
Three Quarter Bath 1
Construction Status Existing
HOA Fees $300/mo
Year Built 1995
Annual Tax Amount $4,534
Tax Year 2024
Property Description
Location
State VT
County Vt-franklin
Area Vt-Franklin
Zoning Res
Rooms
Basement Entrance Walkout
Basement Full, Partially Finished, Stairs - Exterior, Stairs - Interior, Exterior Access
Interior
Interior Features Bar, Ceiling Fan, Living/Dining, Laundry - 1st Floor
Cooling Mini Split
Flooring Ceramic Tile, Hardwood, Laminate, Vinyl
Equipment Air Conditioner, CO Detector, Dehumidifier, Smoke Detector
Exterior
Garage Spaces 1.0
Garage Description Direct Entry, Finished, Heated Garage, Driveway, Garage, On-Site, Paved, Visitor, Attached
Community Features # of Occupants
Utilities Available Cable - Available
Amenities Available Master Insurance, Landscaping, Common Acreage, Snow Removal, Trash Removal
Roof Type Shingle - Other
Building
Story 1
Foundation Concrete
Sewer Septic
Architectural Style End Unit, Garden, Ranch
Construction Status Existing
Schools
Elementary Schools Swanton School
Middle Schools Missisquoi Valley Union Jshs
High Schools Missisquoi Valley Uhsd #7






