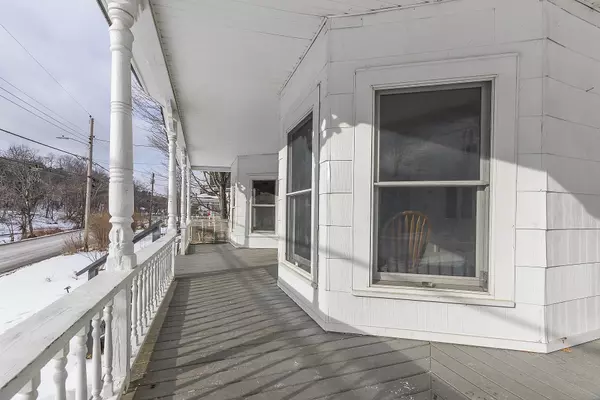347 Main ST Londonderry, VT 05155
3 Beds
2 Baths
2,072 SqFt
UPDATED:
01/17/2025 10:26 PM
Key Details
Property Type Single Family Home
Sub Type Single Family
Listing Status Active
Purchase Type For Sale
Square Footage 2,072 sqft
Price per Sqft $123
MLS Listing ID 5023783
Bedrooms 3
Full Baths 2
Construction Status Existing
Year Built 1830
Annual Tax Amount $3,188
Tax Year 2024
Lot Size 0.500 Acres
Acres 0.5
Property Description
Location
State VT
County Vt-windham
Area Vt-Windham
Zoning Res
Rooms
Basement Entrance Interior
Basement Insulated, Stairs - Interior, Storage Space, Sump Pump, Interior Access
Interior
Interior Features Ceiling Fan, Dining Area, Draperies, Fireplace - Screens/Equip, Fireplace - Wood, Kitchen/Dining, Natural Woodwork, Wood Stove Insert, Laundry - 1st Floor
Cooling None
Flooring Combination, Softwood, Vinyl, Wood
Equipment Dehumidifier
Exterior
Garage Description Parking Spaces 4
Utilities Available Phone, Cable
Roof Type Metal,Standing Seam
Building
Story 2.5
Foundation Poured Concrete
Sewer Mound, Septic
Architectural Style Victorian
Construction Status Existing
Schools
Elementary Schools Flood Brook Elementary School
High Schools Choice
School District Flood Brook Usd 20






