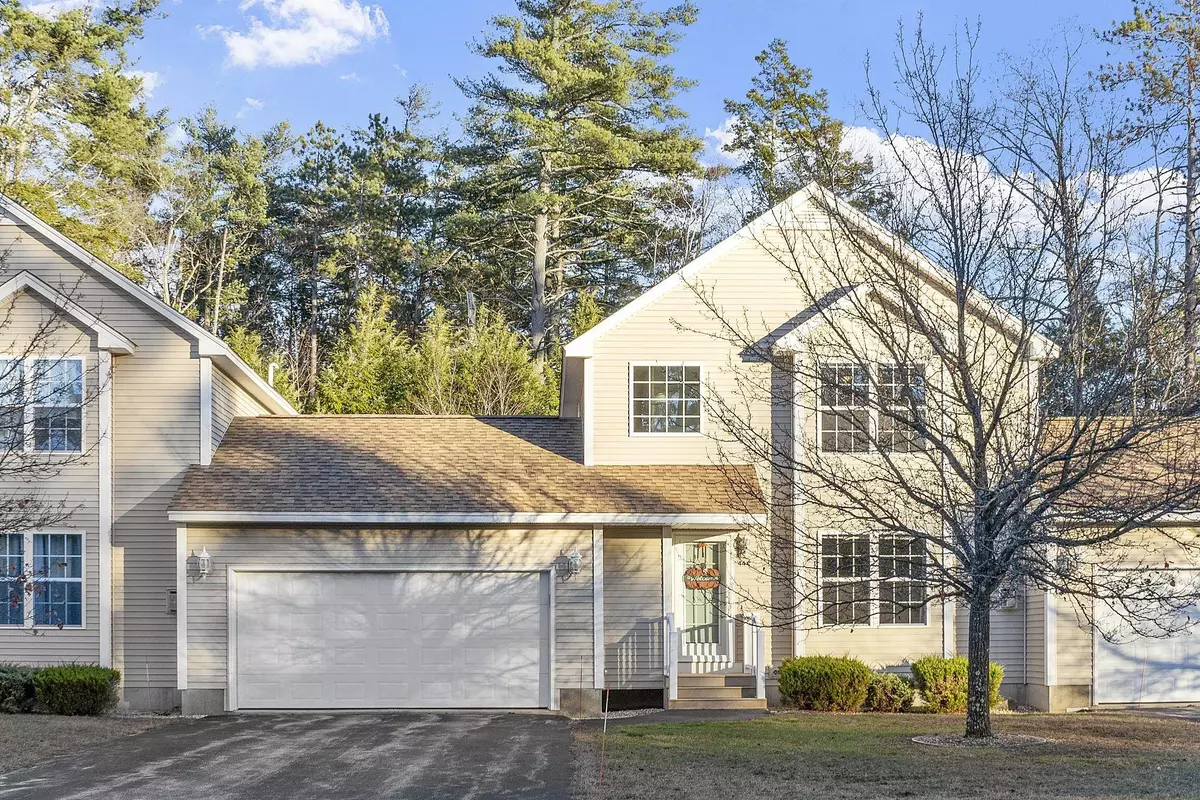44 Cheney LN #C Danville, NH 03819
2 Beds
2 Baths
1,514 SqFt
UPDATED:
12/09/2024 10:01 PM
Key Details
Property Type Condo
Sub Type Condo
Listing Status Under Contract
Purchase Type For Sale
Square Footage 1,514 sqft
Price per Sqft $280
MLS Listing ID 5023835
Bedrooms 2
Full Baths 1
Half Baths 1
Construction Status Existing
HOA Fees $250/mo
Year Built 2008
Annual Tax Amount $6,101
Tax Year 2023
Property Description
Location
State NH
County Nh-rockingham
Area Nh-Rockingham
Zoning RURAL
Rooms
Basement Entrance Interior
Basement Bulkhead, Partially Finished, Stairs - Basement
Interior
Cooling Central AC
Flooring Carpet, Vinyl Plank
Exterior
Garage Spaces 2.0
Garage Description Driveway, Garage
Utilities Available Gas - LP/Bottle
Amenities Available Common Acreage
Roof Type Shingle
Building
Story 2
Foundation Poured Concrete
Sewer Septic
Architectural Style Townhouse
Construction Status Existing
Schools
Elementary Schools Danville Elementary School
Middle Schools Timberlane Regional Middle
High Schools Timberlane Regional High Sch
School District Timberlane Regional






