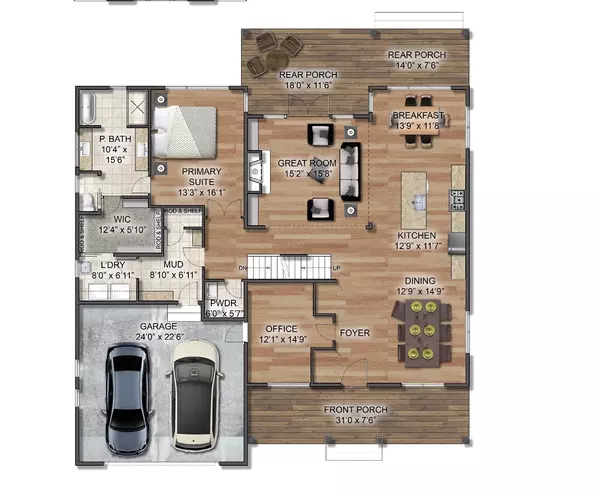143 Stratton Mountain Access RD Winhall, VT 05343
5 Beds
4 Baths
3,688 SqFt
UPDATED:
12/12/2024 01:48 AM
Key Details
Property Type Single Family Home
Sub Type Single Family
Listing Status Active
Purchase Type For Sale
Square Footage 3,688 sqft
Price per Sqft $405
MLS Listing ID 5024086
Bedrooms 5
Full Baths 3
Half Baths 1
Construction Status New Construction
Year Built 2025
Lot Size 2.100 Acres
Acres 2.1
Property Description
Location
State VT
County Vt-bennington
Area Vt-Bennington
Zoning residential
Rooms
Basement Entrance Walk-up
Basement Unfinished
Interior
Interior Features Cathedral Ceiling, Dining Area, Fireplace - Wood, Fireplaces - 1, Hearth, Kitchen Island, Kitchen/Living, Primary BR w/ BA, Natural Light, Natural Woodwork, Vaulted Ceiling, Walk-in Closet, Laundry - 1st Floor
Cooling None
Flooring Carpet, Tile, Wood
Exterior
Garage Spaces 2.0
Garage Description Direct Entry
Utilities Available Gas - LP/Bottle
Roof Type Shingle - Architectural
Building
Story 2
Foundation Concrete
Sewer Septic
Architectural Style Arts and Crafts
Construction Status New Construction
Schools
Elementary Schools Choice
Middle Schools Choice
High Schools Choice






