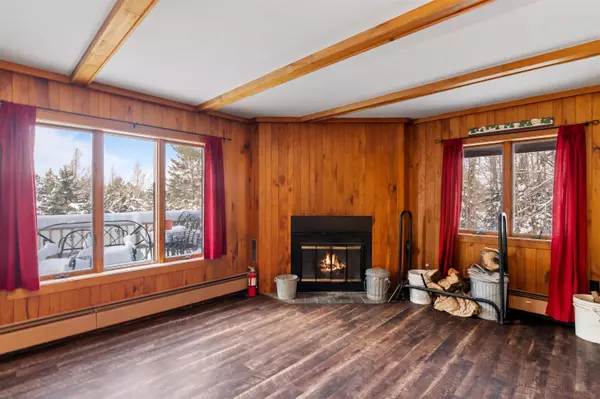4942 Elmore Mountain RD Elmore, VT 05657
3 Beds
3 Baths
2,688 SqFt
UPDATED:
12/20/2024 02:16 PM
Key Details
Property Type Single Family Home
Sub Type Single Family
Listing Status Active
Purchase Type For Sale
Square Footage 2,688 sqft
Price per Sqft $241
MLS Listing ID 5024207
Bedrooms 3
Full Baths 2
Half Baths 1
Construction Status Existing
Year Built 1983
Annual Tax Amount $11,335
Tax Year 2024
Lot Size 10.320 Acres
Acres 10.32
Property Description
Location
State VT
County Vt-lamoille
Area Vt-Lamoille
Zoning RR7
Rooms
Basement Entrance Walkout
Basement Finished, Other
Interior
Interior Features Fireplace - Wood, Fireplaces - 1, Hearth, Kitchen/Dining, Kitchen/Family, Kitchen/Living, Living/Dining, Primary BR w/ BA, Natural Light, Natural Woodwork, Skylight, Storage - Indoor, Laundry - Basement
Cooling None
Flooring Carpet, Ceramic Tile, Hardwood, Other
Equipment CO Detector, Smoke Detector
Exterior
Garage Spaces 2.0
Garage Description Auto Open, Off Premises, Attached
Utilities Available Telephone Available, Other
Waterfront Description No
View Y/N No
Water Access Desc No
View No
Roof Type Shingle - Other
Building
Story 3
Foundation Concrete
Sewer 500 Gallon, Leach Field - On-Site, On-Site Septic Exists, Septic
Architectural Style Colonial, Other
Construction Status Existing
Schools
Middle Schools Peoples Academy Middle Level
High Schools Peoples Academy
School District Lamoille South






