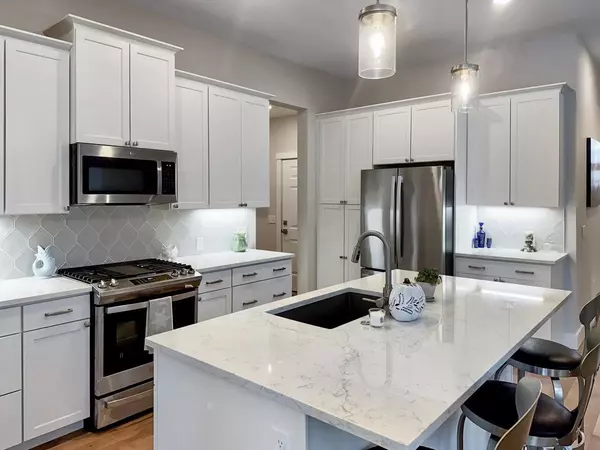152 Willoughby LN Shelburne, VT 05482
3 Beds
3 Baths
2,257 SqFt
UPDATED:
12/19/2024 05:06 PM
Key Details
Property Type Condo
Sub Type Condo
Listing Status Under Contract
Purchase Type For Sale
Square Footage 2,257 sqft
Price per Sqft $374
MLS Listing ID 5024461
Bedrooms 3
Full Baths 1
Half Baths 1
Three Quarter Bath 1
Construction Status Existing
HOA Fees $352/mo
Year Built 2023
Annual Tax Amount $12,021
Tax Year 2024
Property Description
Location
State VT
County Vt-chittenden
Area Vt-Chittenden
Zoning Residential
Rooms
Basement Entrance Walk-up
Basement Concrete, Concrete Floor, Daylight, Frost Wall, Insulated, Interior Access, Stairs - Basement
Interior
Cooling Central AC
Equipment Air Conditioner, Dehumidifier, Smoke Detector, Smoke Detectr-Hard Wired
Exterior
Garage Spaces 2.0
Utilities Available Cable - At Site, Gas - Underground, Underground Utilities
Roof Type Shingle - Architectural
Building
Story 2
Foundation Concrete
Sewer Public Sewer On-Site
Architectural Style Townhouse
Construction Status Existing
Schools
Elementary Schools Shelburne Community School
Middle Schools Shelburne Community School
High Schools Champlain Valley Uhsd #15
School District Shelburne School District






