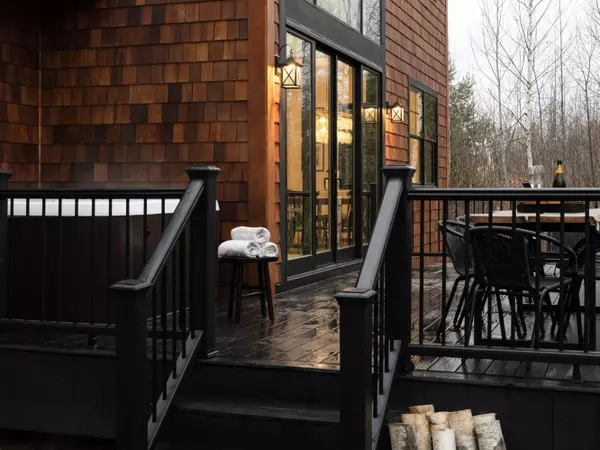302 South Peak RD Lincoln, NH 03251
5 Beds
4 Baths
2,905 SqFt
UPDATED:
12/18/2024 07:20 AM
Key Details
Property Type Single Family Home
Sub Type Single Family
Listing Status Active
Purchase Type For Sale
Square Footage 2,905 sqft
Price per Sqft $860
Subdivision South Peak
MLS Listing ID 5024793
Bedrooms 5
Full Baths 3
Half Baths 1
Construction Status New Construction
Year Built 2022
Lot Size 0.290 Acres
Acres 0.29
Property Description
Location
State NH
County Nh-grafton
Area Nh-Grafton
Zoning GU
Body of Water River
Rooms
Basement Entrance Interior
Basement Climate Controlled, Daylight, Finished, Full, Insulated, Stairs - Interior
Interior
Interior Features Blinds, Cathedral Ceiling, Fireplace - Gas, Kitchen Island, Soaking Tub, Walk-in Closet, Laundry - 2nd Floor
Cooling Central AC
Flooring Brick, Hardwood
Equipment Smoke Detectr-Hard Wired
Exterior
Garage Spaces 2.0
Garage Description Driveway, Garage, Off Street, Parking Spaces 6+, Paved
Utilities Available Gas - LP/Bottle
Amenities Available Exercise Facility, Beach Access, Trash Removal
Waterfront Description Yes
View Y/N Yes
Water Access Desc Yes
View Yes
Roof Type Shingle - Architectural
Building
Story 3
Foundation Poured Concrete
Sewer Public Sewer On-Site
Architectural Style Adirondack
Construction Status New Construction






