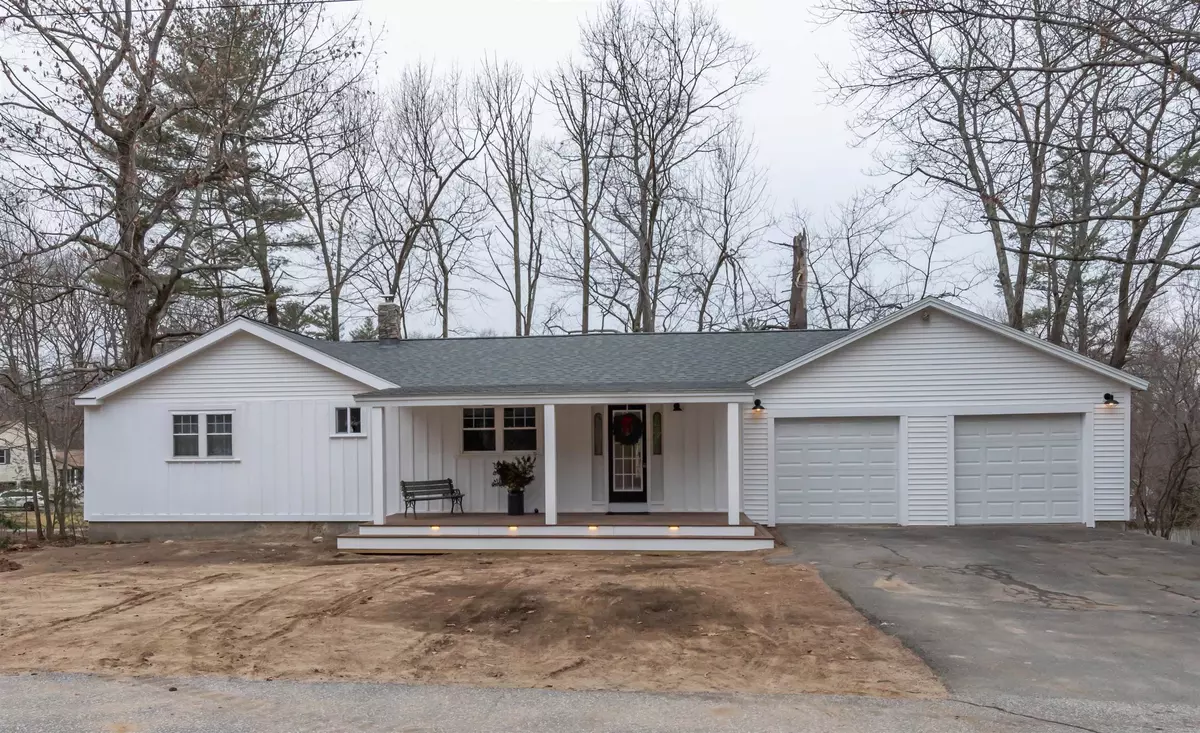5 James ST Derry, NH 03038
3 Beds
3 Baths
2,788 SqFt
UPDATED:
12/28/2024 12:48 AM
Key Details
Property Type Single Family Home
Sub Type Single Family
Listing Status Under Contract
Purchase Type For Sale
Square Footage 2,788 sqft
Price per Sqft $229
MLS Listing ID 5024915
Bedrooms 3
Full Baths 1
Half Baths 1
Three Quarter Bath 1
Construction Status Existing
Year Built 1963
Annual Tax Amount $7,549
Tax Year 2024
Lot Size 0.570 Acres
Acres 0.57
Property Description
Location
State NH
County Nh-rockingham
Area Nh-Rockingham
Zoning LMDR
Rooms
Basement Entrance Walkout
Basement Daylight, Finished, Full, Stairs - Interior, Storage Space, Walkout, Interior Access, Exterior Access
Interior
Interior Features Kitchen Island, Kitchen/Dining, Kitchen/Living, Vaulted Ceiling, Walk-in Closet, Walk-in Pantry, Laundry - 1st Floor
Cooling None
Flooring Ceramic Tile, Manufactured, Vinyl
Exterior
Garage Spaces 2.0
Garage Description Driveway, Garage, Parking Spaces 3 - 5, Paved
Utilities Available Cable - Available
Roof Type Shingle - Asphalt
Building
Story 1
Foundation Concrete
Sewer Private
Architectural Style Ranch
Construction Status Existing
Schools
School District Derry School District Sau #10






