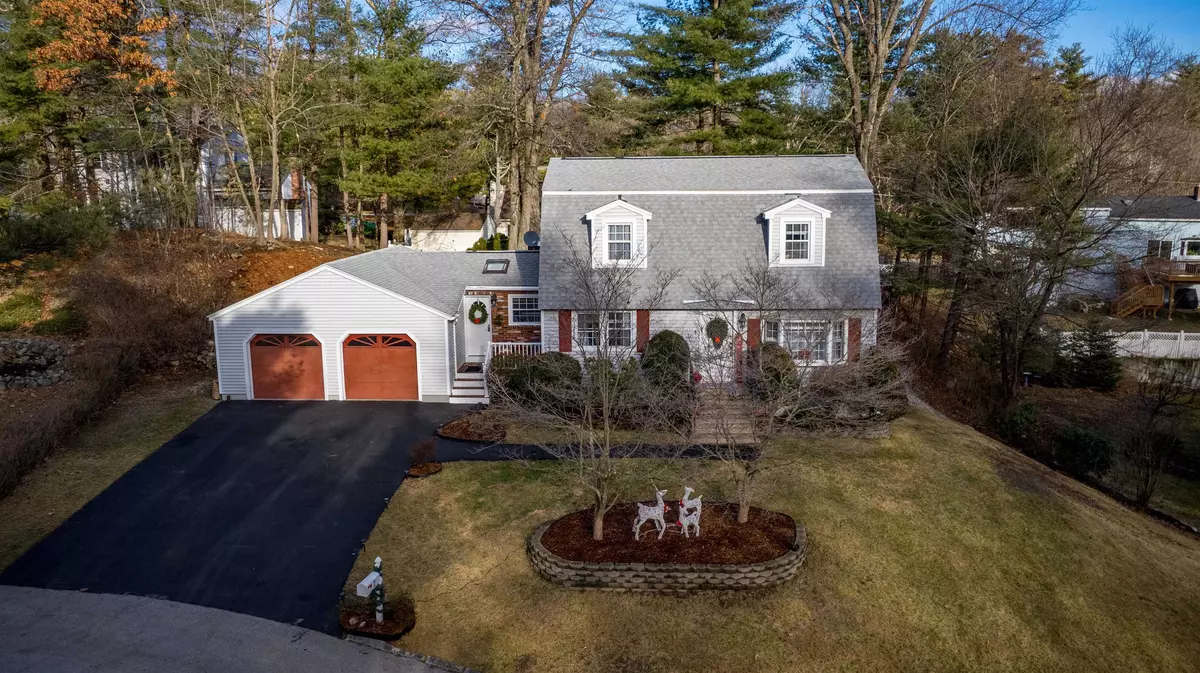7 Nutmeg DR Nashua, NH 03062
4 Beds
2 Baths
1,676 SqFt
UPDATED:
01/05/2025 02:58 AM
Key Details
Property Type Single Family Home
Sub Type Single Family
Listing Status Active
Purchase Type For Sale
Square Footage 1,676 sqft
Price per Sqft $366
MLS Listing ID 5025010
Bedrooms 4
Full Baths 2
Construction Status Existing
Year Built 1981
Annual Tax Amount $7,381
Tax Year 2023
Lot Size 0.260 Acres
Acres 0.26
Property Description
Location
State NH
County Nh-hillsborough
Area Nh-Hillsborough
Zoning R9
Rooms
Basement Entrance Walkout
Basement Concrete Floor, Full, Insulated, Stairs - Interior, Unfinished, Walkout, Interior Access, Exterior Access, Stairs - Basement
Interior
Interior Features Ceiling Fan, Dining Area, Kitchen/Dining, Skylight, Vaulted Ceiling
Cooling None
Flooring Carpet, Ceramic Tile, Laminate
Exterior
Garage Spaces 2.0
Utilities Available Cable - Available
Roof Type Shingle - Asphalt
Building
Story 2
Foundation Concrete
Sewer Public
Architectural Style Gambrel
Construction Status Existing
Schools
Elementary Schools New Searles School
Middle Schools Fairgrounds Middle School
High Schools Nashua High School South
School District Nashua School District






