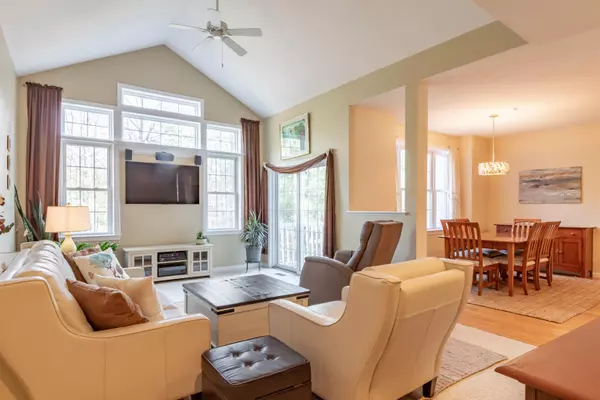6 Jonathan CIR Merrimack, NH 03054
2 Beds
3 Baths
2,303 SqFt
UPDATED:
01/05/2025 10:55 PM
Key Details
Property Type Condo
Sub Type Condo
Listing Status Active
Purchase Type For Sale
Square Footage 2,303 sqft
Price per Sqft $234
MLS Listing ID 5025564
Bedrooms 2
Full Baths 2
Half Baths 1
Construction Status Existing
HOA Fees $393/mo
Year Built 2005
Annual Tax Amount $7,261
Tax Year 2023
Lot Size 1.000 Acres
Acres 1.0
Property Description
Location
State NH
County Nh-hillsborough
Area Nh-Hillsborough
Zoning INDUST
Rooms
Basement Entrance Walkout
Basement Daylight, Full, Partially Finished, Storage Space, Walkout, Interior Access, Exterior Access
Interior
Interior Features Attic - Hatch/Skuttle, Blinds, Cathedral Ceiling, Ceiling Fan, Dining Area, Kitchen/Dining, Laundry Hook-ups, Primary BR w/ BA, Natural Light, Walk-in Closet, Programmable Thermostat, Laundry - 2nd Floor
Cooling Central AC
Flooring Carpet, Hardwood, Tile
Equipment Smoke Detector, Smoke Detectr-HrdWrdw/Bat
Exterior
Garage Spaces 1.0
Utilities Available Cable
Amenities Available Club House, Master Insurance, Landscaping, Snow Removal
Roof Type Shingle - Architectural
Building
Story 3
Foundation Concrete
Sewer Public
Architectural Style Inside Row, Townhouse
Construction Status Existing
Schools
Elementary Schools Thorntons Ferry School
Middle Schools Merrimack Middle School
High Schools Merrimack High School
School District Merrimack Sch Dst Sau #26






