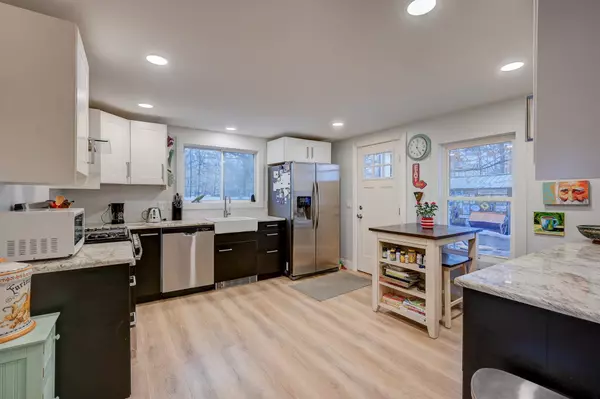REQUEST A TOUR If you would like to see this home without being there in person, select the "Virtual Tour" option and your agent will contact you to discuss available opportunities.
In-PersonVirtual Tour
Listed by Ben D Higgins • Pinkham Real Estate
$ 420,000
Est. payment /mo
Active
19 Council RD Conway, NH 03818
2 Beds
2 Baths
1,269 SqFt
UPDATED:
01/18/2025 03:49 PM
Key Details
Property Type Single Family Home
Sub Type Single Family
Listing Status Active
Purchase Type For Sale
Square Footage 1,269 sqft
Price per Sqft $330
MLS Listing ID 5025577
Bedrooms 2
Full Baths 1
Half Baths 1
Construction Status Existing
Year Built 1960
Annual Tax Amount $2,617
Tax Year 2024
Lot Size 0.710 Acres
Acres 0.71
Property Description
This beautifully updated 2 bedroom home offers modern comfort and style, just minutes from town with the added convenience of public utilities. The whole living area has been completely remodeled, featuring a new kitchen with granite countertops, a fully renovated bathroom with a walk-in tiled shower, new windows, a new roof, and a new heating system—every detail thoughtfully upgraded. The walkout basement provides plenty of additional space, ready to be tailored to your needs, whether as a recreation area, workshop, or storage. Outside, you'll find an outbuilding with power, perfect for extra storage or a creative workspace. The property is zoned for both residential and commercial use, giving you limitless possibilities. With its blend of modern upgrades, versatile spaces, and a convenient location close to all amenities, this home is ready to welcome you.
Location
State NH
County Nh-carroll
Area Nh-Carroll
Zoning Highway Commerical
Rooms
Basement Entrance Walkout
Basement Partially Finished, Stairs - Interior, Walkout
Interior
Cooling None
Exterior
Utilities Available Cable - Available
Roof Type Shingle - Asphalt
Building
Story 2
Foundation Block, Concrete
Sewer Public
Architectural Style Cape
Construction Status Existing
Schools
School District Sau #9






