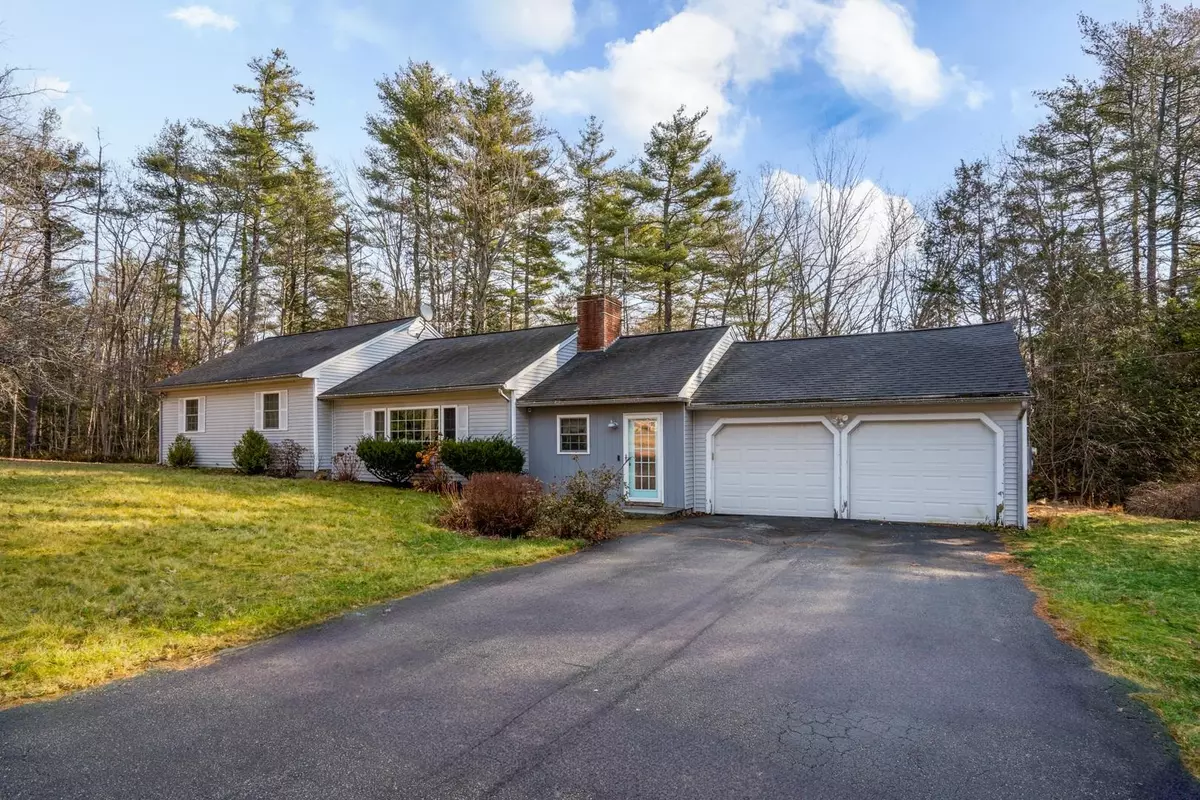29 Juniper DR Amherst, NH 03031
3 Beds
2 Baths
1,938 SqFt
UPDATED:
01/11/2025 03:59 AM
Key Details
Property Type Single Family Home
Sub Type Single Family
Listing Status Under Contract
Purchase Type For Sale
Square Footage 1,938 sqft
Price per Sqft $250
MLS Listing ID 5025623
Bedrooms 3
Full Baths 2
Construction Status Existing
Year Built 1970
Annual Tax Amount $7,455
Tax Year 2023
Lot Size 0.950 Acres
Acres 0.95
Property Description
Location
State NH
County Nh-hillsborough
Area Nh-Hillsborough
Zoning RR
Rooms
Basement Crawl Space, Slab
Interior
Cooling Other
Exterior
Garage Spaces 2.0
Garage Description Parking Spaces 6+
Utilities Available Cable - Available
Roof Type Shingle - Asphalt
Building
Story 1.25
Foundation Concrete, Slab - Concrete
Sewer Septic
Architectural Style Ranch
Construction Status Existing
Schools
Elementary Schools Wilkins Elementary School
Middle Schools Amherst Middle
High Schools Souhegan High School
School District Amherst Sch District Sau #39






