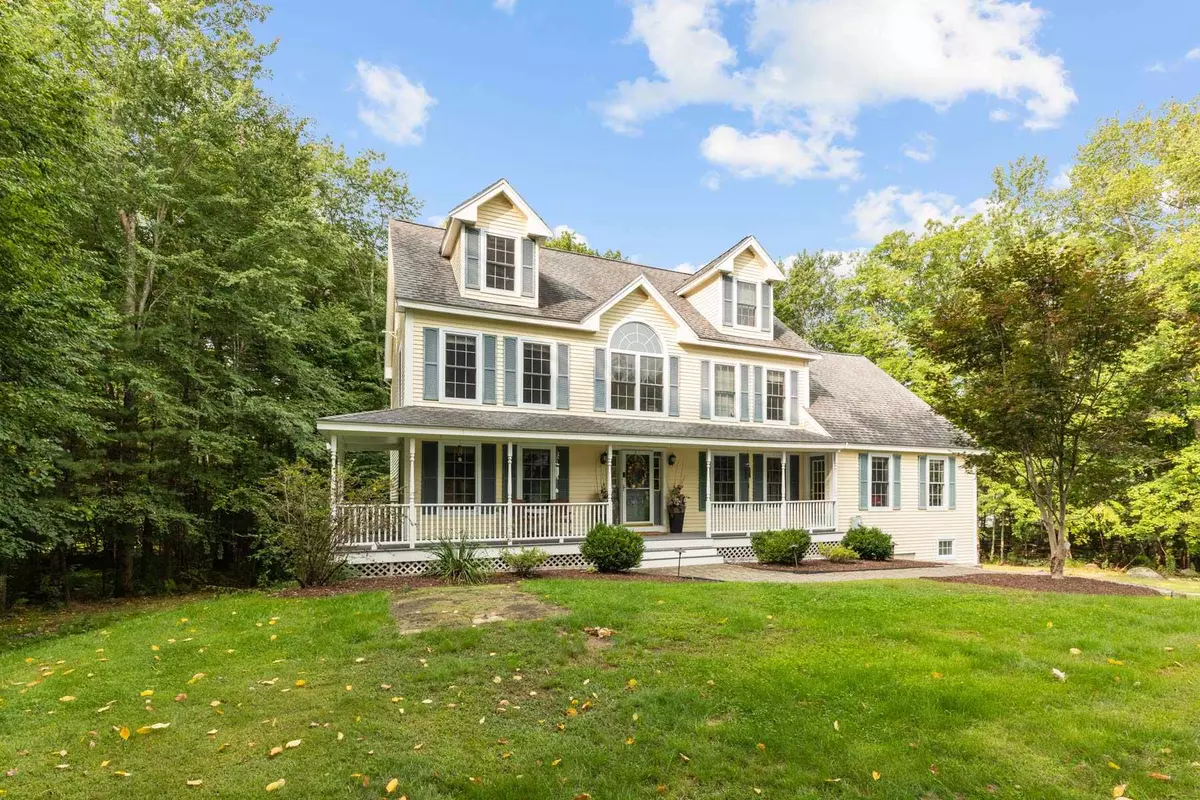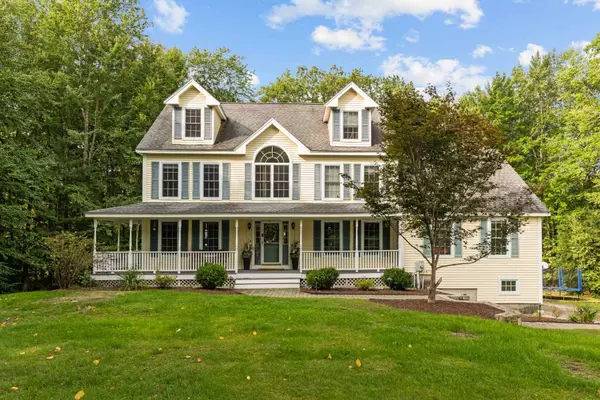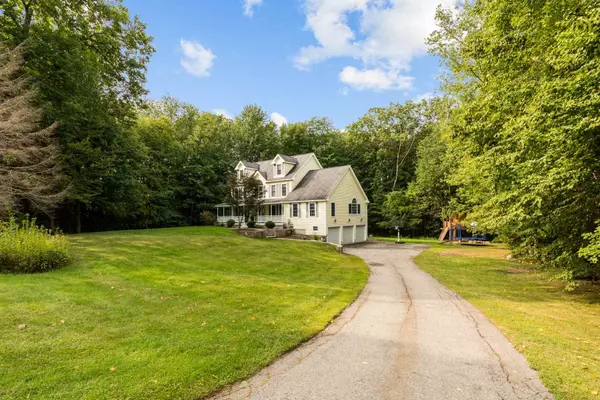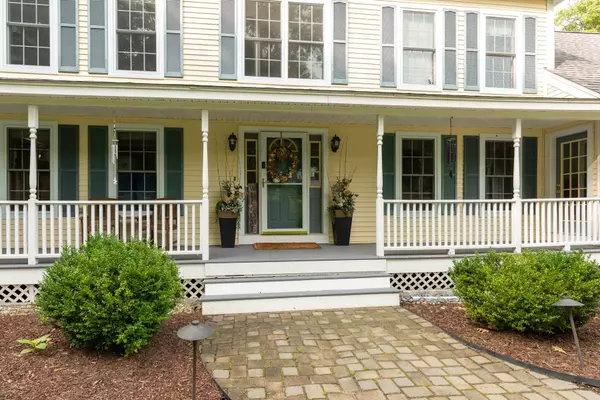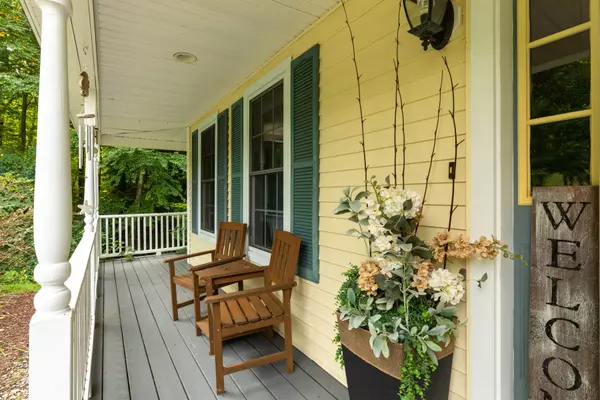Bought with Mo Seiler • BHHS Verani Seacoast
$622,000
$615,000
1.1%For more information regarding the value of a property, please contact us for a free consultation.
2 Trimble TRL Kensington, NH 03833
4 Beds
4 Baths
3,344 SqFt
Key Details
Sold Price $622,000
Property Type Single Family Home
Sub Type Single Family
Listing Status Sold
Purchase Type For Sale
Square Footage 3,344 sqft
Price per Sqft $186
MLS Listing ID 4830976
Sold Date 10/28/20
Style Colonial
Bedrooms 4
Full Baths 3
Three Quarter Bath 1
Construction Status Existing
Year Built 2001
Annual Tax Amount $10,327
Tax Year 2019
Lot Size 1.320 Acres
Acres 1.32
Property Description
Wonderful 4/5 bedroom Colonial with three floors of living space on 1.32 acres. The farmers porch greets you as you enter into the foyer, then into the formal dining room. The open concept continues through the kitchen which offers granite countertops, SS appliances, a double wall oven, then flows to the spacious dining area which over looks the oversized back deck, a walk in pantry and a built in desk area along with a breakfast bar for quick meals/snacks. The floor plan continues into the vaulted ceiling large family room with a beautiful stone fireplace, then you have a separate playroom/hobby room. Separate 1st floor laundry. 2nd floor offers the Master suite with bath, 3 bedrooms with a guest bath. Walk up finished 3rd floor offers another bedroom and an office and a bathroom. Other amenities include central AC, 3-car garage, a great yard that has a special tree house with a rock wall and a fire pit area! The basement provides plenty of storage. Cul-de-sac neighborhood in the Exeter School district.
Location
State NH
County Nh-rockingham
Area Nh-Rockingham
Zoning RES
Rooms
Basement Entrance Walkout
Basement Unfinished
Interior
Interior Features Cathedral Ceiling, Dining Area, Fireplaces - 1, Primary BR w/ BA, Laundry - 1st Floor
Heating Oil
Cooling Central AC
Flooring Carpet, Hardwood, Tile
Exterior
Exterior Feature Vinyl Siding
Parking Features Under
Garage Spaces 2.0
Utilities Available Cable
Roof Type Shingle - Asphalt
Building
Lot Description Wooded
Story 3
Foundation Concrete
Sewer Septic
Water Drilled Well
Construction Status Existing
Read Less
Want to know what your home might be worth? Contact us for a FREE valuation!

Our team is ready to help you sell your home for the highest possible price ASAP


