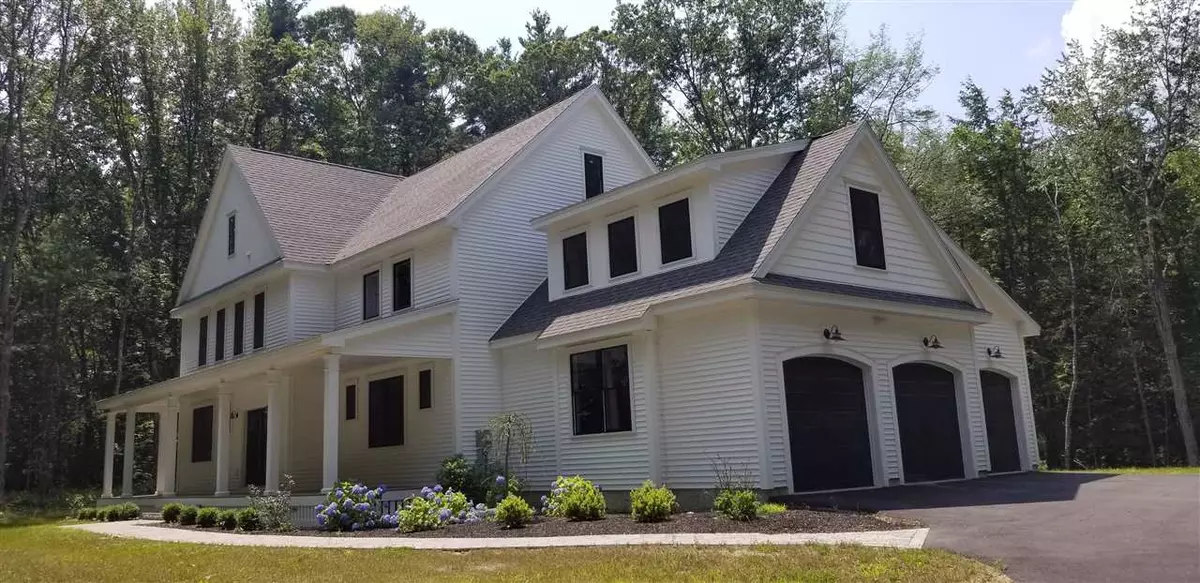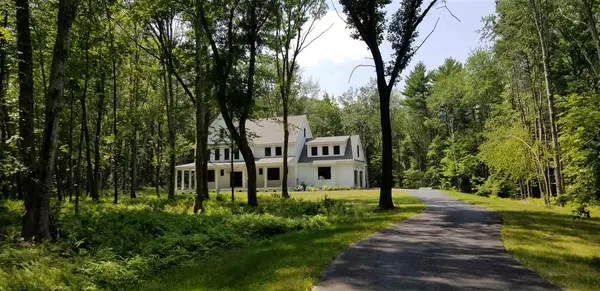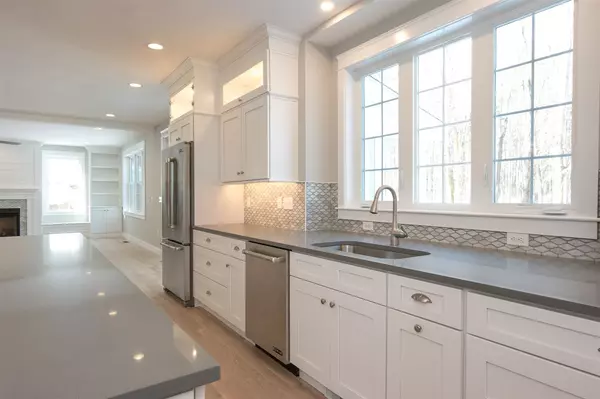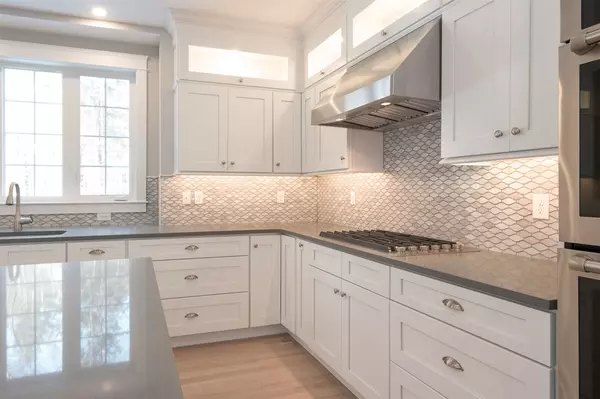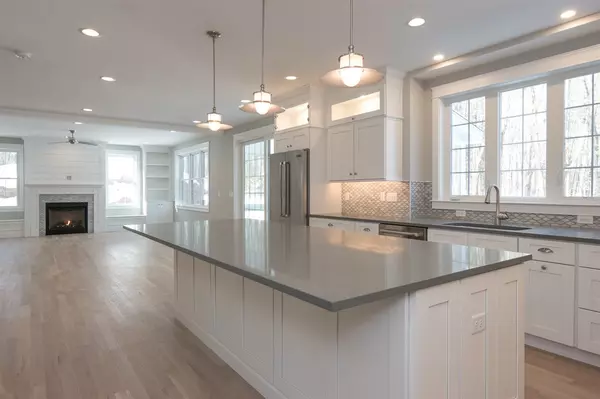Bought with Pam Cameron • BHG Masiello Portsmouth
$1,210,000
$1,200,000
0.8%For more information regarding the value of a property, please contact us for a free consultation.
14 Wiggin WAY Stratham, NH 03885
4 Beds
4 Baths
3,316 SqFt
Key Details
Sold Price $1,210,000
Property Type Single Family Home
Sub Type Single Family
Listing Status Sold
Purchase Type For Sale
Square Footage 3,316 sqft
Price per Sqft $364
Subdivision Winterberry
MLS Listing ID 4827650
Sold Date 11/17/20
Bedrooms 4
Full Baths 3
Half Baths 1
Construction Status Existing
Year Built 2018
Annual Tax Amount $14,662
Tax Year 2020
Lot Size 9.030 Acres
Acres 9.03
Property Sub-Type Single Family
Property Description
Beautiful custom home by Persimmon Builders LLC Almost new construction ......This home built in 2018! Located in the Winterberry Subdivision with no fees no covenants serviced by private well and septic on 9.03+/- acres. The open concept first floor has a large mud room leading from the garage into a beautiful kitchen dinning and family room. The kitchen has a over sized island for lots of seating and fully equipped with stainless steel appliances. Gas fireplace in family room with builtin surround. 1st floor office/den as well as a separate study. Upstairs 4 bedrooms 2 with private baths. Master suite has large tile shower, double vanities, soaking tub,and custom cabinetry in walk in closet. Laundry room with washer and dryer. Farmers porch, large deck and screened in porch. 3 car garage and lots of room for extra parking.
Location
State NH
County Nh-rockingham
Area Nh-Rockingham
Zoning R
Rooms
Basement Entrance Walk-up
Basement Concrete
Interior
Interior Features Ceiling Fan, Dining Area, Fireplace - Gas, Kitchen Island, Kitchen/Dining, Primary BR w/ BA, Soaking Tub, Walk-in Closet, Laundry - 2nd Floor
Heating Forced Air
Cooling Central AC
Flooring Carpet, Hardwood, Tile
Equipment Air Conditioner
Exterior
Exterior Feature Deck, Porch - Covered, Window Screens
Parking Features Yes
Garage Spaces 3.0
Garage Description Driveway, Garage, Parking Spaces 6+
Utilities Available Underground Utilities
Roof Type Shingle - Asphalt
Building
Story 2
Foundation Concrete
Sewer Private
Construction Status Existing
Schools
Elementary Schools Stratham Memorial School
Middle Schools Cooperative Middle School
High Schools Exeter High School
School District Exeter School District Sau #16
Read Less
Want to know what your home might be worth? Contact us for a FREE valuation!

Our team is ready to help you sell your home for the highest possible price ASAP



