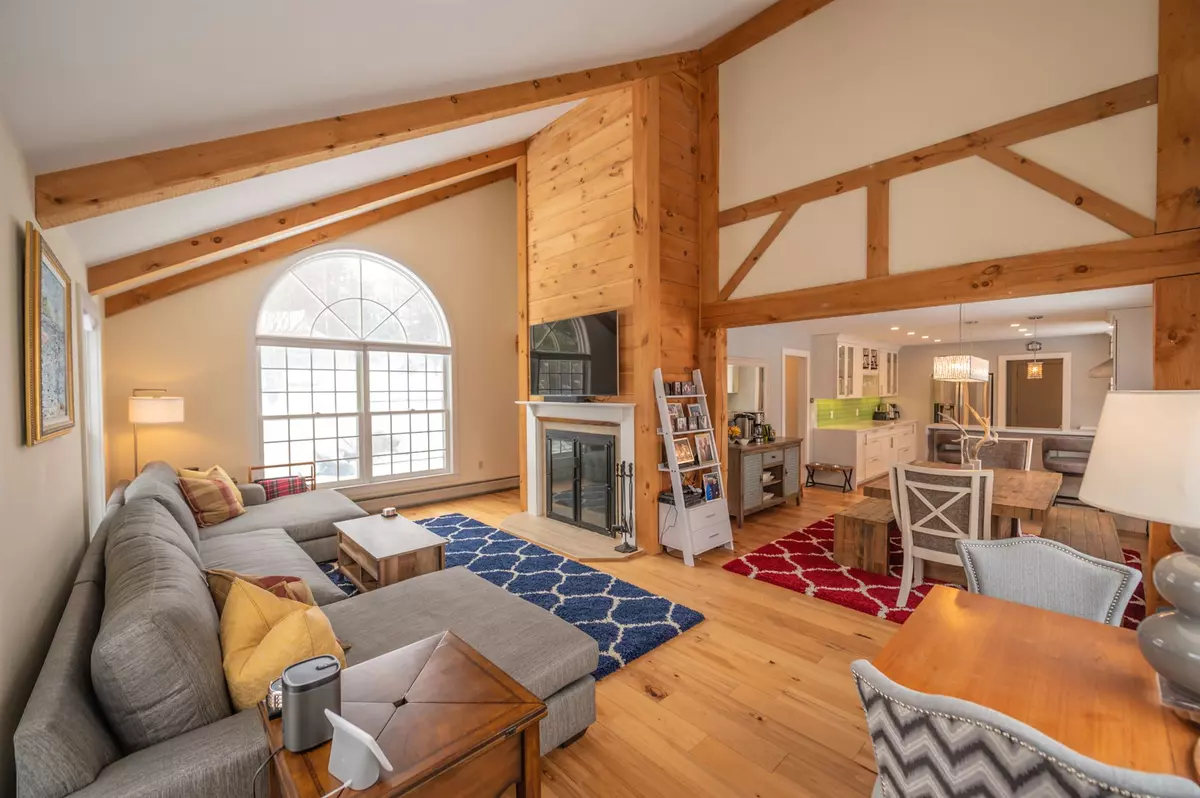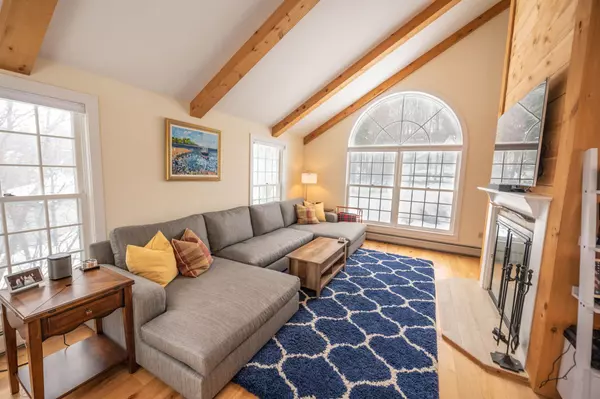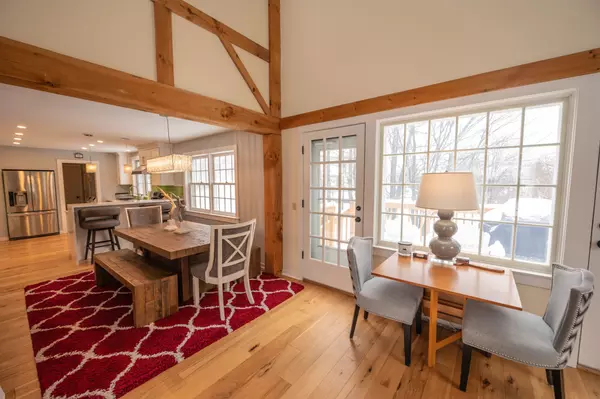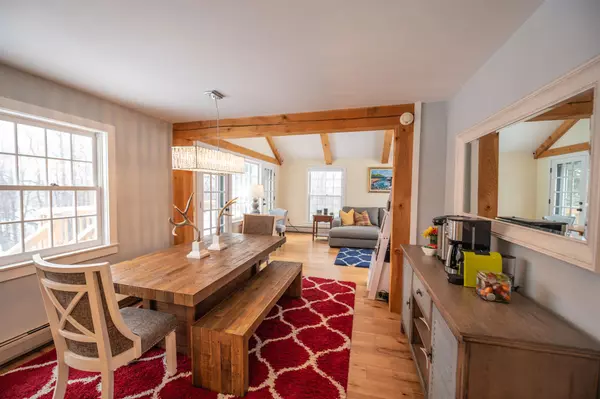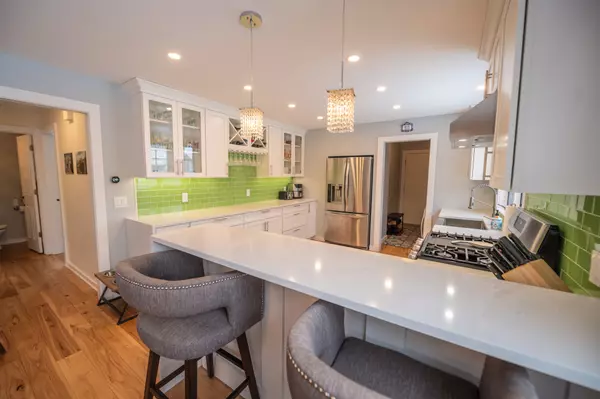Bought with Heather L Martelle • Realty One Group Lakes & Homes
$525,000
$525,000
For more information regarding the value of a property, please contact us for a free consultation.
15 Sawmill Village WAY Dover, VT 05356
4 Beds
4 Baths
2,856 SqFt
Key Details
Sold Price $525,000
Property Type Single Family Home
Sub Type Single Family
Listing Status Sold
Purchase Type For Sale
Square Footage 2,856 sqft
Price per Sqft $183
Subdivision Village At Sawmill Farms
MLS Listing ID 4847648
Sold Date 05/03/21
Style Farmhouse
Bedrooms 4
Full Baths 3
Half Baths 1
Construction Status Existing
HOA Fees $350/mo
Year Built 1990
Annual Tax Amount $6,242
Tax Year 2020
Lot Size 0.420 Acres
Acres 0.42
Property Description
Enjoy turn key use in this lovingly updated country home. Located in the Village at Sawmill Farms, this home is just down from the Mt Snow golf course, near the Valley Trail for hiking, biking, xc skiing, and just a short drive to the Mount Snow ski resort. The community includes lawn care, snow removal, house checks, water, and more. Inside you are treated to a lovely great room with vaulted ceilings, exposed timbers, wood burning fireplace, bamboo floors, and tremendous natural light. To one side is the spacious dining area open to the gorgeous updated kitchen with new counter, cabinets, backsplash, and appliances, The main floor master is a great amenity with large walk in closet, tiled shower, and more oversized windows. There is also an updated half bath, entry mudroom area, and access to the garage and large updated rear deck with access to the back yard, all on the main floor. Upstairs you'll find 3 spacious guest rooms and a large updated bath, as well as a convenient powder sink for anyone who simply needs to brush their teeth. Downstairs is a great family room with plenty of room to entertain, new floors, wood burning stove, brick heart, large full bath, recently replaced hot tub, lounge room with bar and billiard table, and all with easy walkout access to the yard. The home also has features less obvious which include an updated heating and hot water system, updated washer and dryer, new garage door, new led lighting, and gorgeous blue stone front steps.
Location
State VT
County Vt-windham
Area Vt-Windham
Zoning Residential
Rooms
Basement Entrance Walkout
Basement Finished, Full
Interior
Interior Features Cathedral Ceiling, Fireplace - Wood, Fireplaces - 2, Hot Tub, Primary BR w/ BA, Natural Light, Natural Woodwork, Vaulted Ceiling
Heating Gas - LP/Bottle
Cooling None
Flooring Bamboo, Carpet, Tile, Vinyl, Wood
Exterior
Exterior Feature Wood
Parking Features Attached
Garage Spaces 1.0
Utilities Available High Speed Intrnt -Avail
Roof Type Shake
Building
Lot Description Level, Mountain View, View
Story 3
Foundation Concrete
Sewer Public
Water Community
Construction Status Existing
Read Less
Want to know what your home might be worth? Contact us for a FREE valuation!

Our team is ready to help you sell your home for the highest possible price ASAP


