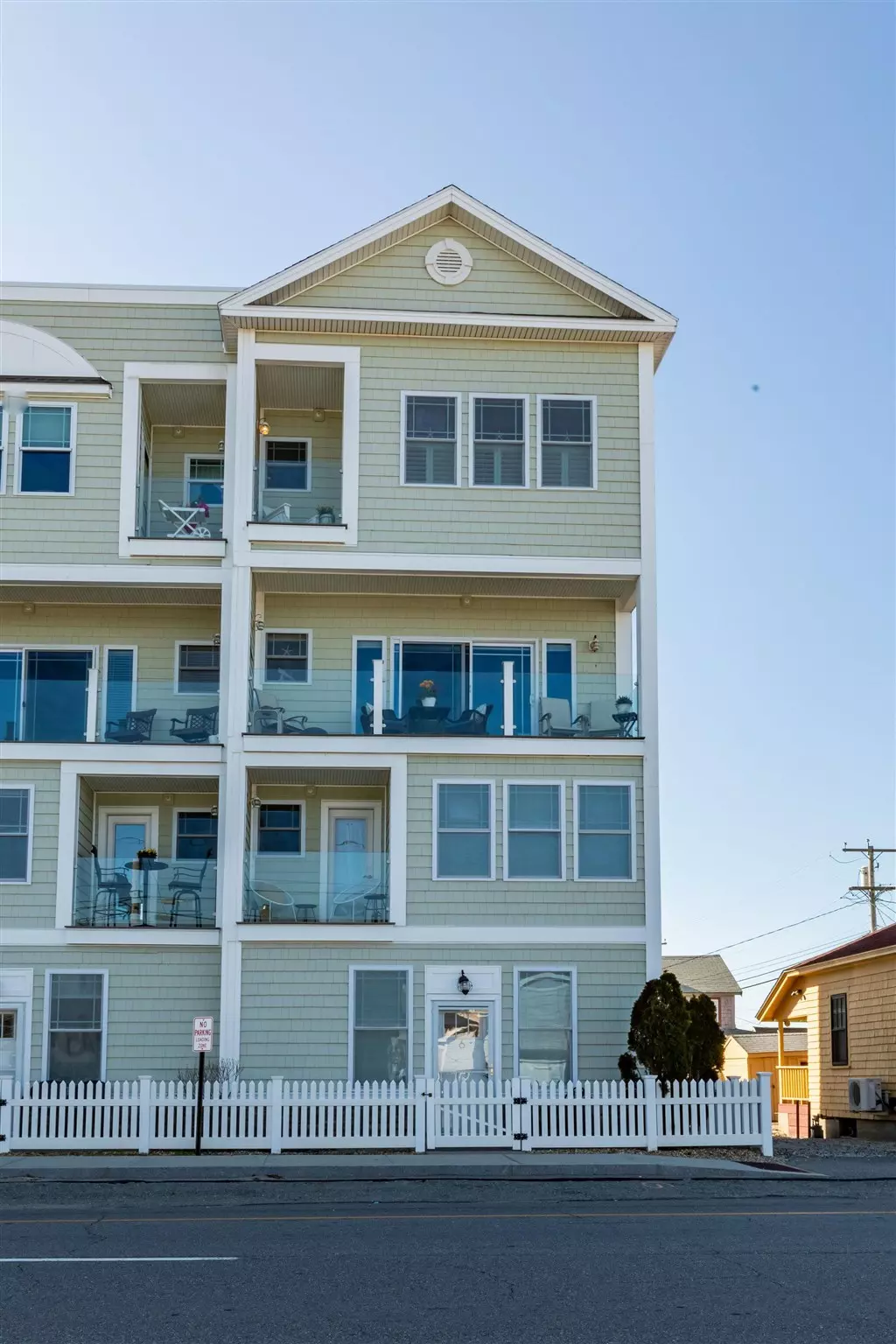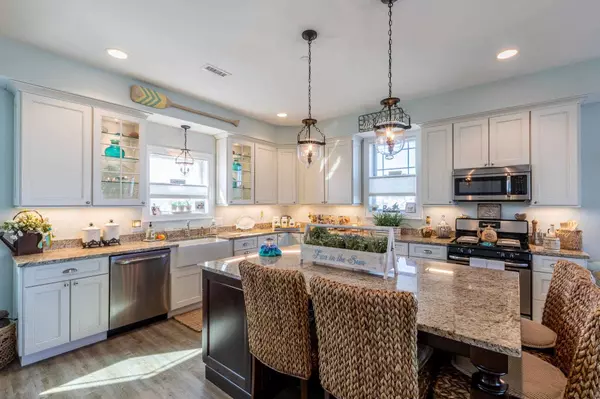Bought with Pam Cameron • BHG Masiello Portsmouth
$665,000
$679,900
2.2%For more information regarding the value of a property, please contact us for a free consultation.
33 Ocean BLVD #12 Hampton, NH 03842
2 Beds
3 Baths
1,570 SqFt
Key Details
Sold Price $665,000
Property Type Condo
Sub Type Condo
Listing Status Sold
Purchase Type For Sale
Square Footage 1,570 sqft
Price per Sqft $423
MLS Listing ID 4858286
Sold Date 06/24/21
Style Townhouse
Bedrooms 2
Full Baths 2
Half Baths 1
Construction Status Existing
HOA Fees $350/mo
Year Built 2015
Property Description
Builders top floor end unit, located in the island section of Hampton Beach, considered by many as the nicest section of beach! This unit not only has beautiful views but is loaded with end unit windows for natural lighting. Builder designed kitchen with large center island for entertaining, L Shaped counter and granite tops. Cabinets are complimented w/crown molding, glazed edges, glass accent doors and under cabinet lighting. Stainless appliances. Recessed cans throughout, pendants, sconces, ceiling fans and stairway lighting. 9' ceilings on living level w/cathedral ceilings in bedrooms. Central A/C, Laundry closet with washer/dryer. Marble vanity tops in all baths. Master bath boasts large tile shower, body sprays, hand held wand and glass door. Master walk in closet. Balcony off master bdrm for great ocean views! Large slider leads to front deck w/glass railings, a great place to hang out and enjoy the location. Beautiful gas fireplace with blower for those wintry days. Elevator for top floor units and 2 car parking. All exterior walls insulated with spray foam for added insulation and sound proofing. All the bells and whistles.
Location
State NH
County Nh-rockingham
Area Nh-Rockingham
Zoning residential
Interior
Interior Features Blinds, Cathedral Ceiling, Ceiling Fan, Fireplace - Gas, Walk-in Closet
Heating Gas - Natural
Cooling Central AC
Flooring Carpet, Tile, Vinyl
Equipment Intercom, Smoke Detectr-Hard Wired, Sprinkler System
Exterior
Exterior Feature Vinyl Siding
Garage Description Assigned, Driveway, Off Street, Parking Spaces 2, Parking Spaces 21+, Paved, Visitor, Covered
Utilities Available Internet - Cable
Amenities Available Building Maintenance, Management Plan, Master Insurance, Landscaping, Common Heating/Cooling, Elevator, Snow Removal, Trash Removal
Roof Type Shingle - Asphalt
Building
Lot Description Condo Development
Story 2
Foundation Slab - Concrete
Sewer Public Sewer at Street
Water Public Water - At Street
Construction Status Existing
Read Less
Want to know what your home might be worth? Contact us for a FREE valuation!

Our team is ready to help you sell your home for the highest possible price ASAP






