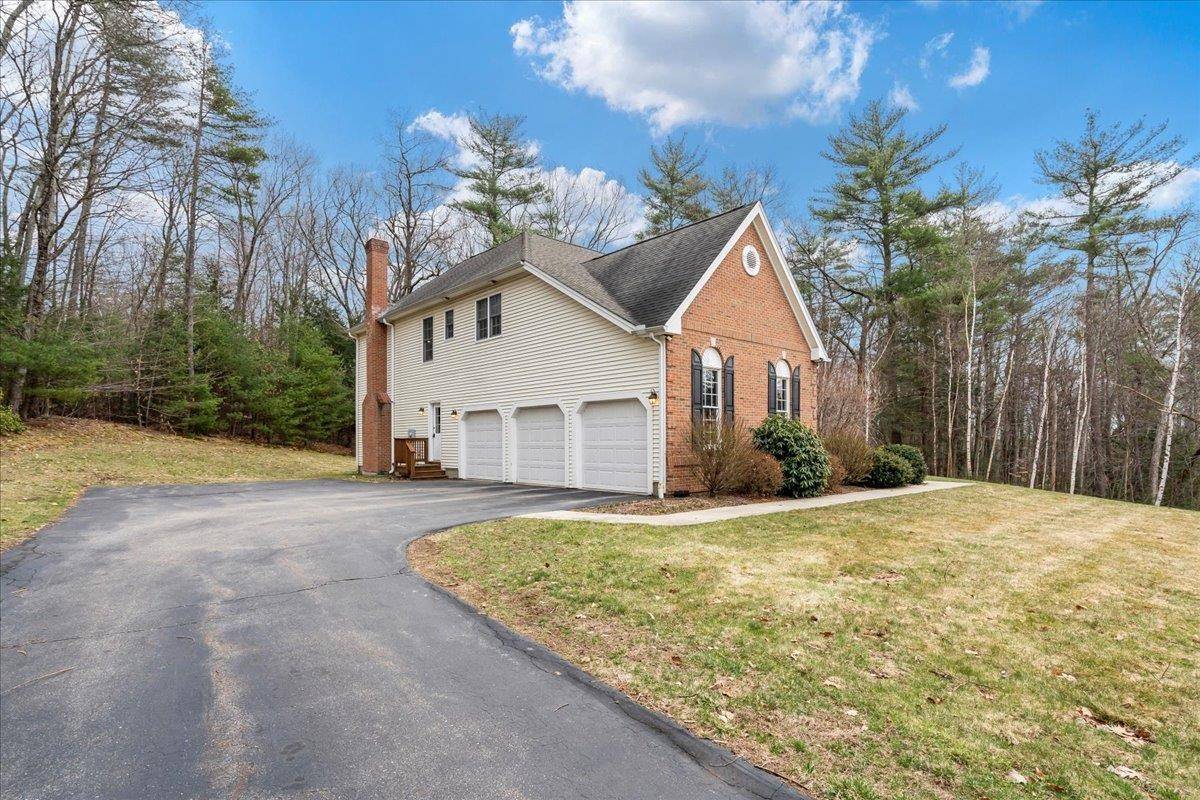Bought with Kristyn Nelson • Nelson Real Estate NH, LLC
$1,050,000
$1,025,000
2.4%For more information regarding the value of a property, please contact us for a free consultation.
14 Bills WAY Bedford, NH 03110
4 Beds
4 Baths
4,787 SqFt
Key Details
Sold Price $1,050,000
Property Type Single Family Home
Sub Type Single Family
Listing Status Sold
Purchase Type For Sale
Square Footage 4,787 sqft
Price per Sqft $219
Subdivision Dunlap Place
MLS Listing ID 4903077
Sold Date 05/11/22
Style Colonial
Bedrooms 4
Full Baths 3
Half Baths 1
Construction Status Existing
Year Built 2002
Annual Tax Amount $13,630
Tax Year 2021
Lot Size 3.190 Acres
Acres 3.19
Property Sub-Type Single Family
Property Description
Welcome to this well maintained brick front colonial in the established neighborhood of Dunlap Place. This home sits in a quiet cul-de-sac, nestled on a private lot, yet still close to all the conveniences. As you enter, you're welcomed with a bright two-story foyer. There is an office off of the foyer, with double doors for privacy. The oversized great room also spans two stories with windows from floor to ceiling to let the light shine in. The huge kitchen has stainless steel appliances, walk in pantry & an island with gas stove. Front to back living room & dining room, great for entertaining. The second floor has 4 bedrooms, two bedrooms share a full Jack-and-Jill bathroom & one bedroom has an en suite full bath. The primary bedroom offers a seating area, large walk-in closet & spacious bathroom. Spread out in the basement in a finished multi-purpose room or in the additional billiard space. Ample basement storage. This home offers two staircases, gleaming hardwood floors & PUBLIC water. Home sits on over 3 acres, close to the regional airport, top-rated schools (minutes to Riddle Brook Elementary), grocery stores & the highway. Recent updates include new kitchen appliances, fresh paint throughout entire interior of the home, refinishing of the hardwood floors, replacement of the carpeting, adding a finished space in the basement & replacement of the hot water heater. Showings begin Friday April 1.
Location
State NH
County Nh-hillsborough
Area Nh-Hillsborough
Zoning RA
Rooms
Basement Entrance Interior
Basement Finished
Interior
Interior Features Cathedral Ceiling, Ceiling Fan, Fireplace - Wood, Fireplaces - 1, Kitchen Island, Primary BR w/ BA, Walk-in Pantry, Whirlpool Tub, Laundry - 1st Floor
Heating Gas - LP/Bottle
Cooling Central AC
Flooring Carpet, Wood
Equipment Security System, Smoke Detector
Exterior
Exterior Feature Brick
Parking Features Attached
Garage Spaces 3.0
Garage Description Driveway, Garage
Utilities Available Cable - Available, Gas - LP/Bottle, High Speed Intrnt -Avail, Underground Utilities
Roof Type Shingle - Other
Building
Lot Description Country Setting, Landscaped, Secluded, Sloping, Subdivision, Wooded
Story 2
Foundation Concrete
Sewer Private, Septic
Water Public
Construction Status Existing
Schools
Elementary Schools Riddle Brook Elem
Middle Schools Mckelvie Intermediate School
High Schools Bedford High School
School District Bedford Sch District Sau #25
Read Less
Want to know what your home might be worth? Contact us for a FREE valuation!

Our team is ready to help you sell your home for the highest possible price ASAP






