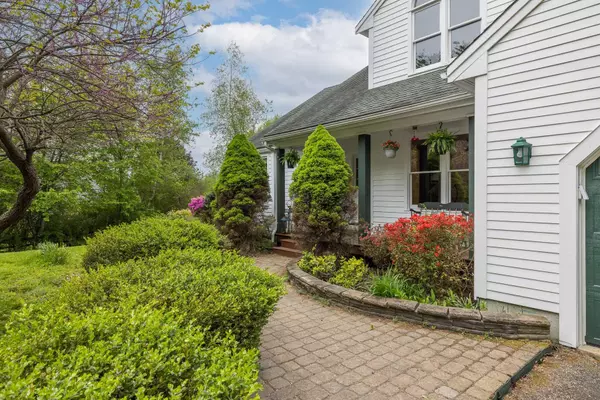Bought with Trisha McCarthy • Trisha McCarthy Realty Group
$755,000
$700,000
7.9%For more information regarding the value of a property, please contact us for a free consultation.
128 South RD Kensington, NH 03833
3 Beds
3 Baths
2,596 SqFt
Key Details
Sold Price $755,000
Property Type Single Family Home
Sub Type Single Family
Listing Status Sold
Purchase Type For Sale
Square Footage 2,596 sqft
Price per Sqft $290
MLS Listing ID 4911545
Sold Date 06/29/22
Bedrooms 3
Full Baths 1
Half Baths 1
Three Quarter Bath 1
Construction Status Existing
Year Built 1994
Annual Tax Amount $7,640
Tax Year 2021
Lot Size 1.740 Acres
Acres 1.74
Property Sub-Type Single Family
Property Description
Beautiful 3 bedroom home with a first floor primary bedroom suite in scenic and desirable Kensington. Open floor plan with a brand new kitchen that features quartz countertops, stainless steel appliances, gas stove. Open concept throughout the first floor kitchen, living room, and dining room. Brand new hardwood floors. Brand new half bath and brand new floors in the primary bathroom. Two bedrooms on the second floor with a large office. Large basement with a big finished space that is ideal for a home gym, office, or family room. There is plenty of space in the basement should there be a need for additional living space. Enjoy your private backyard with an over sized deck perfect for outdoor entertaining, with an inground pool! Located in the desirable Exeter School district. 10 minute drive to 95 and shopping. Showings by appointment only. Showings will be scheduled in time blocks on Friday May 27th 4-6pm and Saturday May 28th 2-4pm. Seller is licensed agent. Sellers are not able to consider a home sale contingency at this time.
Location
State NH
County Nh-rockingham
Area Nh-Rockingham
Zoning RES
Rooms
Basement Entrance Walk-up
Basement Partially Finished
Interior
Interior Features Blinds, Cathedral Ceiling, Ceiling Fan, Dining Area, Fireplace - Wood, Fireplaces - 1, Hearth, Primary BR w/ BA, Natural Light, Vaulted Ceiling, Walk-in Closet, Walk-in Pantry, Laundry - 1st Floor
Heating Baseboard, Hot Water
Cooling None
Flooring Carpet, Ceramic Tile, Hardwood, Laminate, Vinyl Plank
Exterior
Exterior Feature Deck, Fence - Partial, Pool - In Ground, Porch - Covered, Shed
Parking Features Yes
Garage Spaces 2.0
Utilities Available Other
Roof Type Shingle - Asphalt
Building
Story 2
Foundation Concrete
Sewer Septic
Construction Status Existing
Schools
Elementary Schools Kensington Elementary
Middle Schools Cooperative Middle School
High Schools Exeter High School
School District Exeter School District Sau #16
Read Less
Want to know what your home might be worth? Contact us for a FREE valuation!

Our team is ready to help you sell your home for the highest possible price ASAP







