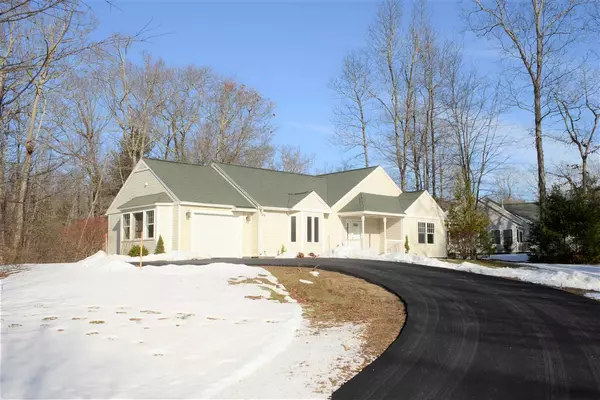Bought with Ansel B Crombleholme II • RE/MAX Realty Group
$360,000
$359,900
For more information regarding the value of a property, please contact us for a free consultation.
2 Worthen RD Durham, NH 03824
2 Beds
2 Baths
1,492 SqFt
Key Details
Sold Price $360,000
Property Type Condo
Sub Type Condo
Listing Status Sold
Purchase Type For Sale
Square Footage 1,492 sqft
Price per Sqft $241
Subdivision Sprucewood
MLS Listing ID 4781936
Sold Date 05/12/20
Style Ranch
Bedrooms 2
Full Baths 1
Three Quarter Bath 1
Construction Status Existing
HOA Fees $385/mo
Year Built 1999
Annual Tax Amount $7,216
Tax Year 2018
Property Description
Just completed an extensive renovation of a free standing over 55 condo/home in Sprucewoods, with all one level living. This is the most private location in Sprucewoods which is separated from the rest of the units, with an oversized limited common space comprising of an area approximately 150' x 283'. Also included is a long private driveway for extra parking (includes 1 car garage). Enjoy the tasteful renovation with all the latest in finishes - hardwood floors throughout, all new kitchen with quartz counter tops, new cabinets, stainless steel appliances, central air. Includes cathedral ceilings in living room and master suite, gas fireplace, 1st floor laundry and a bright sunroom going out to a deck. Spectacular bathrooms that were totally stripped out and refinished with high end finishes with beautifully tiled 3/4 bath with glass doors in master bath. Low maintenance with vinyl siding, and trax decking. Easy access to unit with no steps. Enjoy the front covered porch with your morning coffee.
Location
State NH
County Nh-strafford
Area Nh-Strafford
Zoning RB
Rooms
Basement Entrance Interior
Basement Concrete Floor, Frost Wall, Full, Stairs - Interior, Sump Pump, Unfinished
Interior
Interior Features Attic, Cathedral Ceiling, Ceiling Fan, Fireplace - Gas, Kitchen Island, Laundry Hook-ups, Light Fixtures -Enrgy Rtd, Lighting - LED, Primary BR w/ BA, Programmable Thermostat, Laundry - 1st Floor
Heating Gas - LP/Bottle
Cooling Central AC
Flooring Ceramic Tile, Hardwood, Wood
Equipment Air Conditioner, Smoke Detectr-HrdWrdw/Bat, Sprinkler System
Exterior
Exterior Feature Clapboard, Vinyl Siding
Parking Features Attached
Garage Spaces 1.0
Garage Description Driveway, On-Site, Parking Spaces 2
Community Features 55 and Over, Age Limits, Pets - Allowed
Utilities Available Cable, Cable - At Site, Gas - LP/Bottle, Gas - Underground, Telephone Available, Underground Utilities
Roof Type Shingle - Architectural
Building
Lot Description Condo Development, Corner, Country Setting
Story 1
Foundation Below Frost Line, Concrete
Sewer Community, Leach Field, Leach Field - On-Site, On-Site Septic Exists, Private, Septic Shared
Water On-Site Well Exists, Private, Shared
Construction Status Existing
Schools
Elementary Schools Durham Elementary School
Middle Schools Oyster River Middle School
High Schools Oyster River High School
School District Oyster River Cooperative
Read Less
Want to know what your home might be worth? Contact us for a FREE valuation!

Our team is ready to help you sell your home for the highest possible price ASAP






