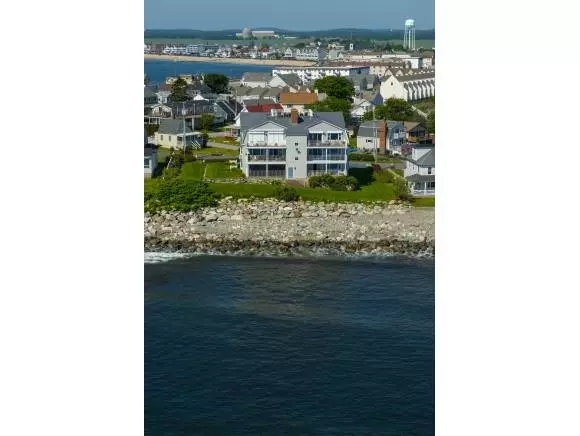Bought with Patrick Carey • Carey Giampa, LLC/Seabrook Beach
$950,000
$950,000
For more information regarding the value of a property, please contact us for a free consultation.
19 Dumas AVE #5 Hampton, NH 03842
2 Beds
2 Baths
1,546 SqFt
Key Details
Sold Price $950,000
Property Type Condo
Sub Type Condo
Listing Status Sold
Purchase Type For Sale
Square Footage 1,546 sqft
Price per Sqft $614
Subdivision Great Boars Head
MLS Listing ID 4800946
Sold Date 04/10/20
Style End Row,Garden
Bedrooms 2
Full Baths 2
Construction Status Existing
HOA Fees $633/mo
Year Built 1987
Annual Tax Amount $2,019
Tax Year 13456
Lot Size 0.340 Acres
Acres 0.34
Property Description
WATERFRONT PENTHOUSE- One of-a-kind residence perched high on a bluff and out of a flood zone with sweeping views of coastline, Isles of Shoals and open ocean. Open concept WoodMode cherry kitchen with breakfast bar, granite counters, glass tiled backsplash and Subzero, Thermodore and Fisher Paykel appliances. Guest bedroom features built-in mahogany computer center, desk and bookcase. Marble bathrooms. Spacious master suite with en-suite whirlpool marble bath with separate shower. Penthouse unit features two premium garage parking spots, three storage units (one in basement and two in attic) and a roof top Widows Walk exclusive for the two penthouse units. Spacious mahogany oceanfront deck is extremely private. Elevator services all main levels including garage. A truly carefree home in a magical location. A once in a lifetime opportunity to purchase after more than a 16 years of ownership. Broker is trustee.
Location
State NH
County Nh-rockingham
Area Nh-Rockingham
Zoning RA
Body of Water Ocean
Rooms
Basement Entrance Interior
Basement Full, Unfinished
Interior
Interior Features Central Vacuum, Cathedral Ceiling, Ceiling Fan, Elevator, Fireplace - Wood, Primary BR w/ BA, Walk-in Pantry, Window Treatment, Laundry - 1st Floor
Heating Gas - Natural
Cooling Central AC
Equipment Smoke Detectr-Hard Wired, Sprinkler System
Exterior
Exterior Feature Shingle, Wood
Parking Features Under
Garage Spaces 2.0
Garage Description Assigned, Deeded, Parking Spaces 2
Community Features Pets - Allowed
Utilities Available Cable, DSL, Internet - Cable, Multi Phone Lines
Waterfront Description Yes
View Y/N Yes
Water Access Desc Yes
View Yes
Roof Type Membrane,Slate
Building
Lot Description Deed Restricted, Landscaped, Subdivision, View, Water View, Waterfront
Story 1
Foundation Concrete
Sewer Public
Water Public
Construction Status Existing
Schools
Elementary Schools Hampton Centre School
Middle Schools Hampton Academy Junior Hs
High Schools Winnacunnet High School
Read Less
Want to know what your home might be worth? Contact us for a FREE valuation!

Our team is ready to help you sell your home for the highest possible price ASAP






