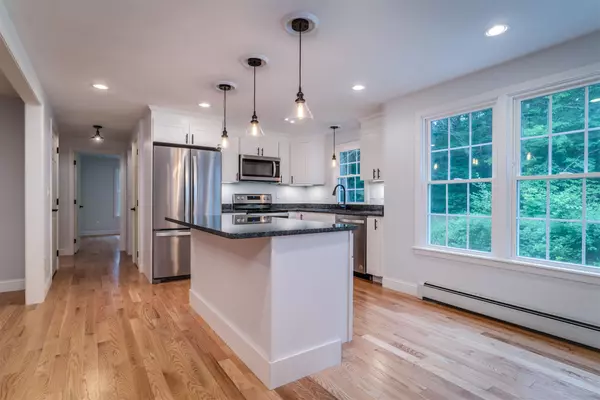Bought with Jeffrey Bastress • StartPoint Realty
$350,000
$299,000
17.1%For more information regarding the value of a property, please contact us for a free consultation.
74 Templeton TPKE Fitzwilliam, NH 03447
3 Beds
2 Baths
1,718 SqFt
Key Details
Sold Price $350,000
Property Type Single Family Home
Sub Type Single Family
Listing Status Sold
Purchase Type For Sale
Square Footage 1,718 sqft
Price per Sqft $203
MLS Listing ID 4866923
Sold Date 07/30/21
Style Cape
Bedrooms 3
Full Baths 1
Three Quarter Bath 1
Construction Status Existing
Year Built 1980
Annual Tax Amount $4,977
Tax Year 2020
Lot Size 2.750 Acres
Acres 2.75
Property Description
Located in the idyllic town of Fitzwilliam, this rambling Cape on nearly 3 acres is just the home you've been searching for! Built in 1980, this home has only had one owner, and the pride of ownership shows. Recent renovations have brought in all the updates you're looking for - granite counters, stainless steel appliances, gleaming hardwood floors, open floor plan, and spacious bathrooms. The first floor consists of an ample kitchen which flows beautifully into a large living room ideal for entertaining, a formal dining room, first-floor bedroom and full bathroom. The second floor has another generous full bathroom and 2 more large bedrooms (or an office!). The unfinished basement has plenty of space for tinkering, but if you'd like a heated area, the 2-car finished garage is perfect! Additional "bonus" space over the garage is great for storage, but offers potential for expansion. Enjoy the quietude of small-town living, while still being close enough to commute to Keene, Boston, and Burlington. If you're an outdoor adventurer, there's no shortage of lakes to paddle or trails to ride. This is the perfect location for those who want to live where they play. Showings begin Friday, June 18th, Open House Saturday from 10:30-12:30.
Location
State NH
County Nh-cheshire
Area Nh-Cheshire
Zoning R1
Rooms
Basement Entrance Interior
Basement Bulkhead, Concrete, Concrete Floor, Full, Storage Space, Interior Access, Exterior Access, Stairs - Basement
Interior
Interior Features Programmable Thermostat
Heating Oil
Cooling None
Flooring Carpet, Ceramic Tile, Hardwood
Exterior
Exterior Feature Clapboard
Parking Features Attached
Garage Spaces 2.0
Garage Description Driveway, Garage, Off Street, Parking Spaces 6+
Utilities Available Phone, Cable
Roof Type Shingle - Asphalt
Building
Lot Description Country Setting, Sloping, Wooded
Story 2
Foundation Concrete
Sewer 750 Gallon, Private
Water Drilled Well
Construction Status Existing
Read Less
Want to know what your home might be worth? Contact us for a FREE valuation!

Our team is ready to help you sell your home for the highest possible price ASAP






