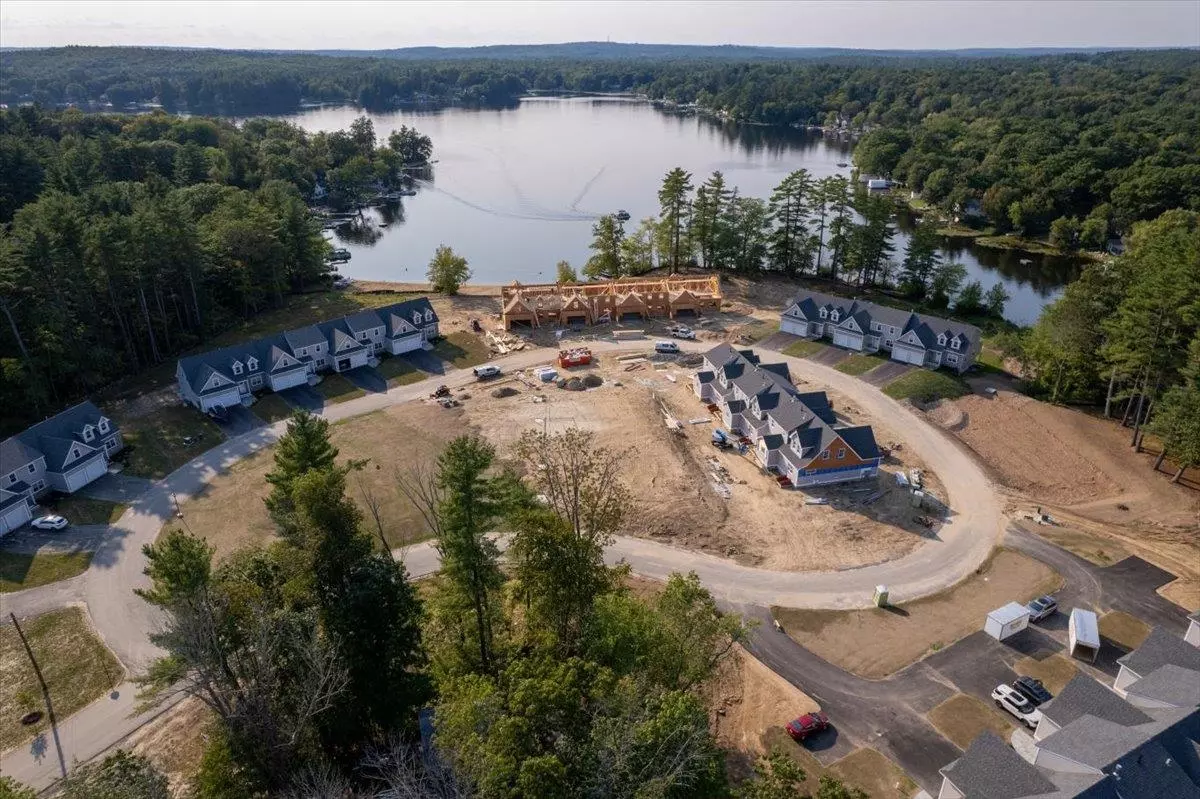Bought with Winnie Chicoine • Compass New England, LLC
$1,125,000
$1,149,000
2.1%For more information regarding the value of a property, please contact us for a free consultation.
37 Kibrel CT #12 Sandown, NH 03873
2 Beds
3 Baths
2,625 SqFt
Key Details
Sold Price $1,125,000
Property Type Condo
Sub Type Condo
Listing Status Sold
Purchase Type For Sale
Square Footage 2,625 sqft
Price per Sqft $428
Subdivision The Dox
MLS Listing ID 4934008
Sold Date 03/17/23
Style Townhouse
Bedrooms 2
Full Baths 2
Half Baths 1
Construction Status New Construction
HOA Fees $326/mo
Year Built 2022
Annual Tax Amount $1
Tax Year 2022
Property Description
Finally, One Of Our Best Waterfront Units You Have Been Waiting For At THE DOX! Enjoy Gorgeous Sunrises & Breathtaking Sunsets From Your Spectacular New Construction Townhome With Unobstructed Views Of Beautiful Angle Pond. This Stunning Home Will Not Disappoint With Superior Finishes Throughout Including: Open-Floor Plan, Soaring Ceilings, Crown Molding, Hardwood Floors Throughout, Anderson Windows, Recessed Lighting, Jeldwen Smooth Pro Solid Doors, Dream Kitchen w/ Quartz Countertops, Stainless Steel Appliances w/ Vented Hood, Island, Peninsula & Pantry, Sought After 1st Floor Primary Bedroom/Primary Bath, 1st Floor Laundry, Gas Fireplace, 4 Season Room w/ Captivating Water Views, Finished Bonus Room Over Garage, Walkout Basement w/ Slider & Double Mulled Window, Impressive Almost 800 sqft Blue Stone Patio w/ Planters, 2 Car Garage & More! This Tranquil Setting is Conveniently Just Over The MA/NH Border & Is Perfect For Those Seeking Lake-Life While Maintaining A 45 Minute Drive To Boston. Simply Perfection!
Location
State NH
County Nh-rockingham
Area Nh-Rockingham
Zoning Residential
Rooms
Basement Entrance Walkout
Basement Walkout
Interior
Heating Gas - LP/Bottle
Cooling Central AC
Flooring Hardwood, Tile
Exterior
Exterior Feature Stone, Fiber Cement
Parking Features Attached
Garage Spaces 2.0
Utilities Available Cable - Available, Underground Utilities
Roof Type Shingle - Architectural
Building
Lot Description Condo Development, Pond, Pond Frontage
Story 3
Foundation Poured Concrete
Sewer Septic Shared
Water Drilled Well
Construction Status New Construction
Schools
Elementary Schools Sandown Central School
Middle Schools Timberlane Regional Middle
High Schools Timberlane Regional High Sch
School District Timberlane Regional
Read Less
Want to know what your home might be worth? Contact us for a FREE valuation!

Our team is ready to help you sell your home for the highest possible price ASAP






