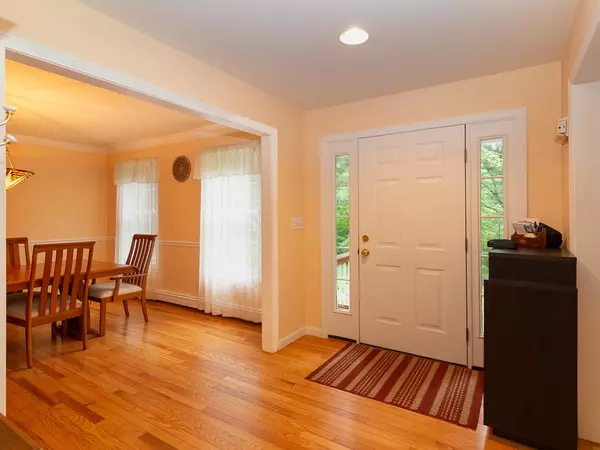Bought with Lucia Timpone • Timpone Realty Group, LLC
$743,000
$752,000
1.2%For more information regarding the value of a property, please contact us for a free consultation.
46 Ross RD Durham, NH 03824
4 Beds
3 Baths
2,642 SqFt
Key Details
Sold Price $743,000
Property Type Single Family Home
Sub Type Single Family
Listing Status Sold
Purchase Type For Sale
Square Footage 2,642 sqft
Price per Sqft $281
Subdivision Stagecoach Farms
MLS Listing ID 4961149
Sold Date 08/30/23
Style Colonial
Bedrooms 4
Full Baths 2
Half Baths 1
Construction Status Existing
Year Built 1999
Annual Tax Amount $11,604
Tax Year 2022
Lot Size 1.430 Acres
Acres 1.43
Property Description
Lovely 4 bedroom, 2.5 bath colonial in Durham's sought after Stagecoach Farms neighborhood, set on a private outer lot abutting acres of conservation land and walking trails. The gracious front door welcomes you into a sunny 1st floor entryway to find gleaming hardwood floors throughout. The modern kitchen, with marble counters, stainless steel appliances, cherry cabinets and pantry, offers an amazing eat-in nook for drinking your morning coffee and enjoying views of stonewalls and lush woodlands. A dining room, a family room with a gas fireplace for cozy nights, a beautiful living room for entertaining, and a half bath complete your 1st floor living. The back staircase arrives in a generous, open space perfect for a reading nook, office, or whatever you can imagine. Enter the peaceful, primary en-suite with tray ceiling, whirlpool tub, and walk-in closet. Three additional bedrooms, a full bath, and 2nd floor laundry are accessible from the upstairs hallway. The spacious 4th bedroom, with its own heating zone, offers endless bonus room possibilities. This home has been lovingly maintained with a whole house generator recently added. The large, well insulated basement is perfect for storage or for finishing. Walk the endless trails that surround the neighborhood; pop into downtown Newmarket or Durham for dinner. Easy access to Rte 101 and Rte 95, Amtrak trains, and C&J Bus service to Boston or NYC. SHOWINGS BEGIN AT OPEN HOUSES: Fri 7/14 3:00-6:00 & Sat 7/15 12:00-3:00.
Location
State NH
County Nh-strafford
Area Nh-Strafford
Zoning Residential
Rooms
Basement Entrance Interior
Basement Bulkhead, Concrete, Concrete Floor, Full, Storage Space, Unfinished, Interior Access, Exterior Access
Interior
Interior Features Attic - Hatch/Skuttle, Ceiling Fan, Dining Area, Fireplace - Gas, Primary BR w/ BA, Vaulted Ceiling, Walk-in Closet, Whirlpool Tub, Laundry - 2nd Floor, Smart Thermostat
Heating Gas - LP/Bottle, Oil
Cooling None
Flooring Carpet, Hardwood, Vinyl
Equipment Dehumidifier, Generator - Standby
Exterior
Exterior Feature Clapboard
Parking Features Attached
Garage Spaces 2.0
Garage Description Driveway, Garage
Utilities Available Cable - Available
Roof Type Shingle - Architectural
Building
Lot Description Country Setting, Landscaped, Sloping, Subdivision, Walking Trails, Wooded
Story 2
Foundation Concrete
Sewer Leach Field, Private, Septic
Water Community, Drilled Well, Private
Construction Status Existing
Schools
Elementary Schools Mast Way School
Middle Schools Oyster River Middle School
High Schools Oyster River High School
School District Oyster River Cooperative
Read Less
Want to know what your home might be worth? Contact us for a FREE valuation!

Our team is ready to help you sell your home for the highest possible price ASAP






