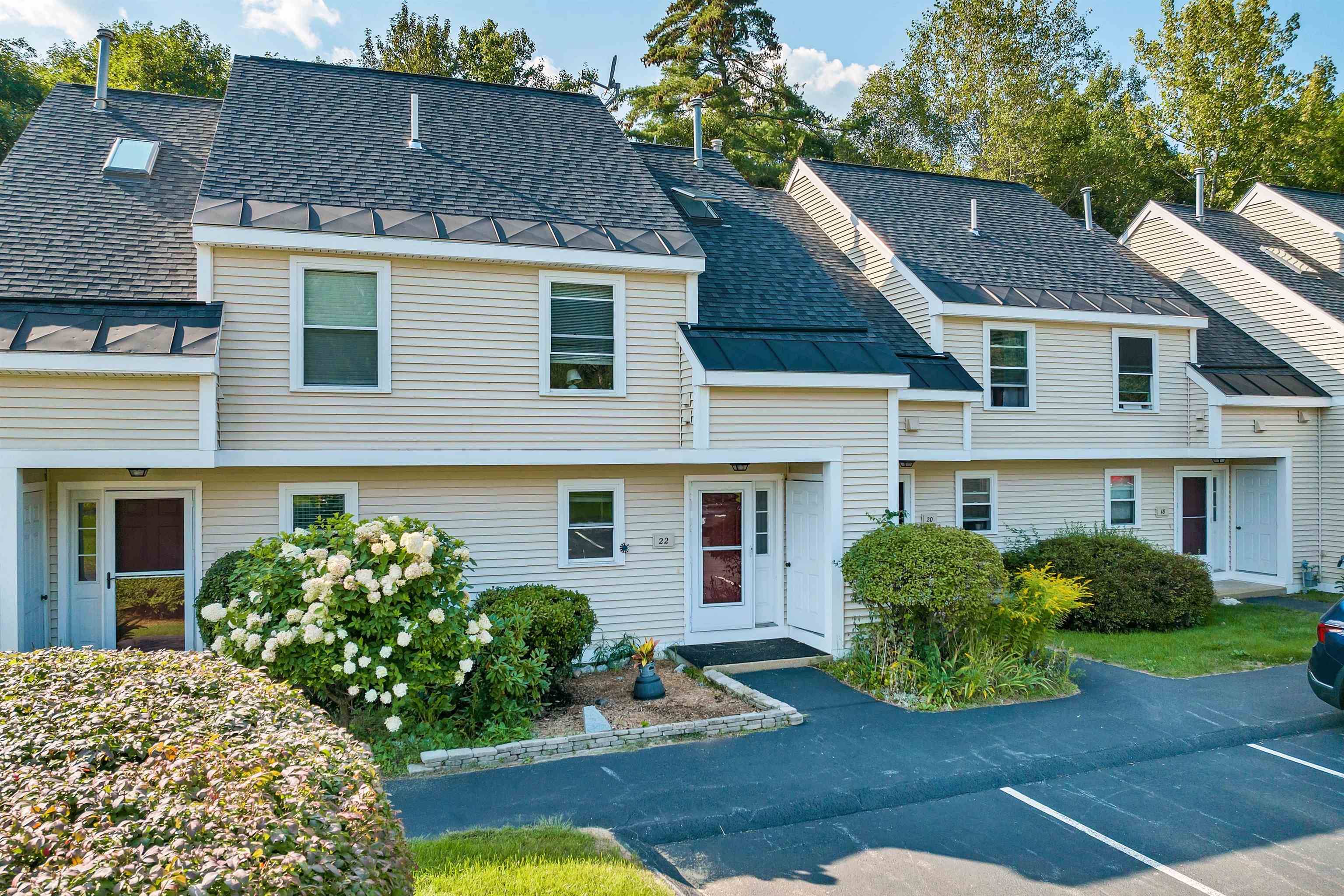Bought with Victoria Mead • Realty One Group Next Level
$270,000
$275,000
1.8%For more information regarding the value of a property, please contact us for a free consultation.
22 Great Falls DR Concord, NH 03303
2 Beds
2 Baths
1,070 SqFt
Key Details
Sold Price $270,000
Property Type Condo
Sub Type Condo
Listing Status Sold
Purchase Type For Sale
Square Footage 1,070 sqft
Price per Sqft $252
MLS Listing ID 4970089
Sold Date 11/03/23
Style Townhouse
Bedrooms 2
Full Baths 1
Half Baths 1
Construction Status Existing
HOA Fees $345/mo
Year Built 1986
Annual Tax Amount $5,027
Tax Year 2022
Property Sub-Type Condo
Property Description
Welcome to Island Shores Estate, the condo community you have been waiting to be a part of! This two bedroom plus bonus third floor office, one and half bathroom unit has been loved and maintained and is ready for you to move in and enjoy. The first floor welcomes you into and open concept floor plan great for entertaining and complete with large sun filled living room with access to the outdoor deck through the sliding glass doors a perfect place to enjoy morning coffee or an evening glass of wine!The large dining room area located next to the kitchen makes for a great spot to entertain your dinner guests and the kitchen offers ample storage with pantry space. Head upstairs to find two large bedrooms, plenty of closet space, a full bathroom and a separate laundry space. If that's not enough, just wait until you see the finished third floor space! This is a great space for a quiet office, guest bedroom, craft room and more. This is a pet friendly association with an abundance of amenities including assigned parking, in ground pool, clubhouse, playground and a dog park. The best part of all, enjoying the tails along the river directly behind the property and hearing the sounds of the river from your deck! All of this just minutes to downtown Concord and the highway. Showings begin at the open house on Saturday September 16th from 12:00pm - 2:00pm and Sunday September 17th from 10:30am to 12:30pm. Don't miss your opportunity to call this home!
Location
State NH
County Nh-merrimack
Area Nh-Merrimack
Zoning Res
Interior
Interior Features Ceiling Fan, Dining Area, Skylight, Laundry - 2nd Floor
Heating Gas - Natural
Cooling None
Flooring Carpet, Vinyl Plank
Exterior
Exterior Feature Clapboard
Garage Description Parking Spaces 2
Utilities Available Internet - Cable
Amenities Available Building Maintenance, Club House, Master Insurance, Playground, Recreation Facility, Pool - In-Ground, Trash Removal
Waterfront Description No
View Y/N No
Water Access Desc No
View No
Roof Type Shingle - Asphalt
Building
Lot Description Condo Development, Level
Story 3
Foundation Concrete
Sewer Public
Water Public
Construction Status Existing
Schools
Elementary Schools Penacook Elementary
Middle Schools Merrimack Valley Middle School
High Schools Merrimack Valley High School
School District Merrimack Sch Dst Sau #26
Read Less
Want to know what your home might be worth? Contact us for a FREE valuation!

Our team is ready to help you sell your home for the highest possible price ASAP






