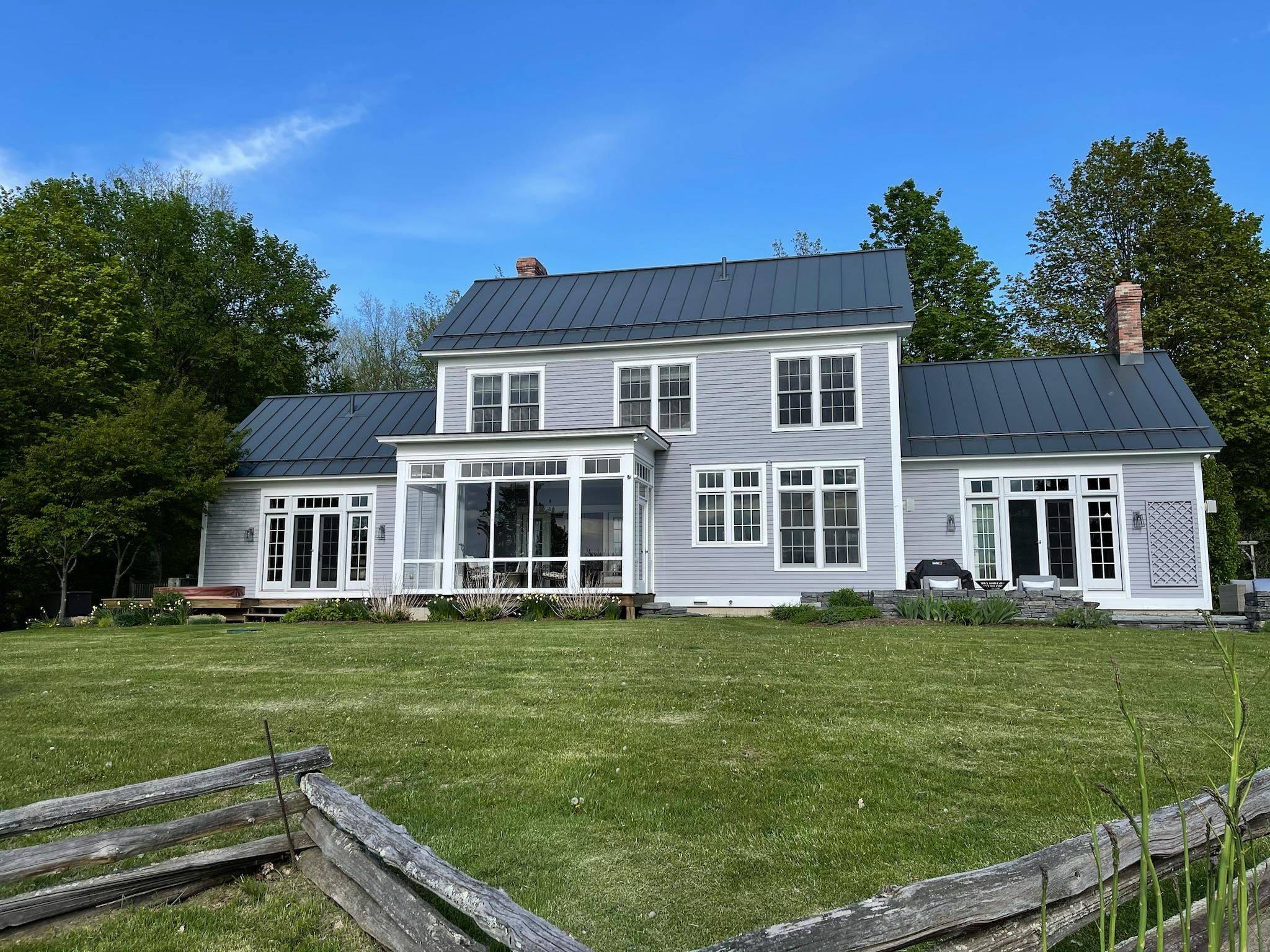Bought with Sarah Peluso • IPJ Real Estate
$1,800,000
$1,800,000
For more information regarding the value of a property, please contact us for a free consultation.
860 West ST Cornwall, VT 05753
3 Beds
5 Baths
3,137 SqFt
Key Details
Sold Price $1,800,000
Property Type Single Family Home
Sub Type Single Family
Listing Status Sold
Purchase Type For Sale
Square Footage 3,137 sqft
Price per Sqft $573
MLS Listing ID 4993326
Sold Date 04/30/24
Bedrooms 3
Full Baths 2
Half Baths 1
Three Quarter Bath 2
Construction Status Existing
Year Built 2004
Annual Tax Amount $15,605
Tax Year 2023
Lot Size 16.370 Acres
Acres 16.37
Property Sub-Type Single Family
Property Description
Luxurious, charming and inviting Cornwall property has all the features one would expect, completely updated and refinished inside and out. With two woodburning fireplaces, two sets of washer/dryers, main living spaces wired for sound, woodstove and a wine cellar you've got plenty of bells and whistles too! The property was completely renovated and updated by the current owners including new kitchen, room over the garage with the addition of a 5th bathroom (3 of 4 existing baths completely renovated), new fixtures, interior/exterior paint, new water treatment system, standing seam metal roof and many more updates! The flow of this house invites you outside to the stone patio, screened/glass porch, and master bedroom deck to enjoy the majestic views of the Champlain Valley, the Lemon Fair and to the Adirondacks - unmatched views and sunsets! A large barn on the property with a concrete floor and frost free hydrant, small concrete pad and dog runs plus a full second floor. A smaller barn with expanded roof coverage is great for wood storage, yard implements, small tractor/ATV's. Well-cared for, this home is reviewed and maintained annually by a leading home builder.
Location
State VT
County Vt-addison
Area Vt-Addison
Zoning LDR
Rooms
Basement Entrance Interior
Basement Bulkhead, Concrete, Concrete Floor, Full, Stairs - Interior, Storage Space, Unfinished, Exterior Access
Interior
Interior Features Cathedral Ceiling, Ceiling Fan, Draperies, Fireplace - Wood, Hot Tub, Kitchen Island, Natural Light, Walk-in Pantry, Laundry - 1st Floor
Heating Electric, Oil, Wood
Cooling Mini Split
Flooring Hardwood, Slate/Stone
Equipment Radon Mitigation, Security System, Stove-Wood, Generator - Standby
Exterior
Garage Spaces 2.0
Garage Description Direct Entry, Garage, On-Site
Utilities Available Gas - LP/Bottle
Roof Type Standing Seam
Building
Story 2
Foundation Poured Concrete
Sewer 1000 Gallon, Leach Field - Conventionl, Septic
Architectural Style Colonial, Farmhouse
Construction Status Existing
Schools
Elementary Schools Bingham Memorial School
Middle Schools Middlebury Union Middle #3
High Schools Middlebury Senior Uhsd #3
School District Addison Central
Read Less
Want to know what your home might be worth? Contact us for a FREE valuation!

Our team is ready to help you sell your home for the highest possible price ASAP






