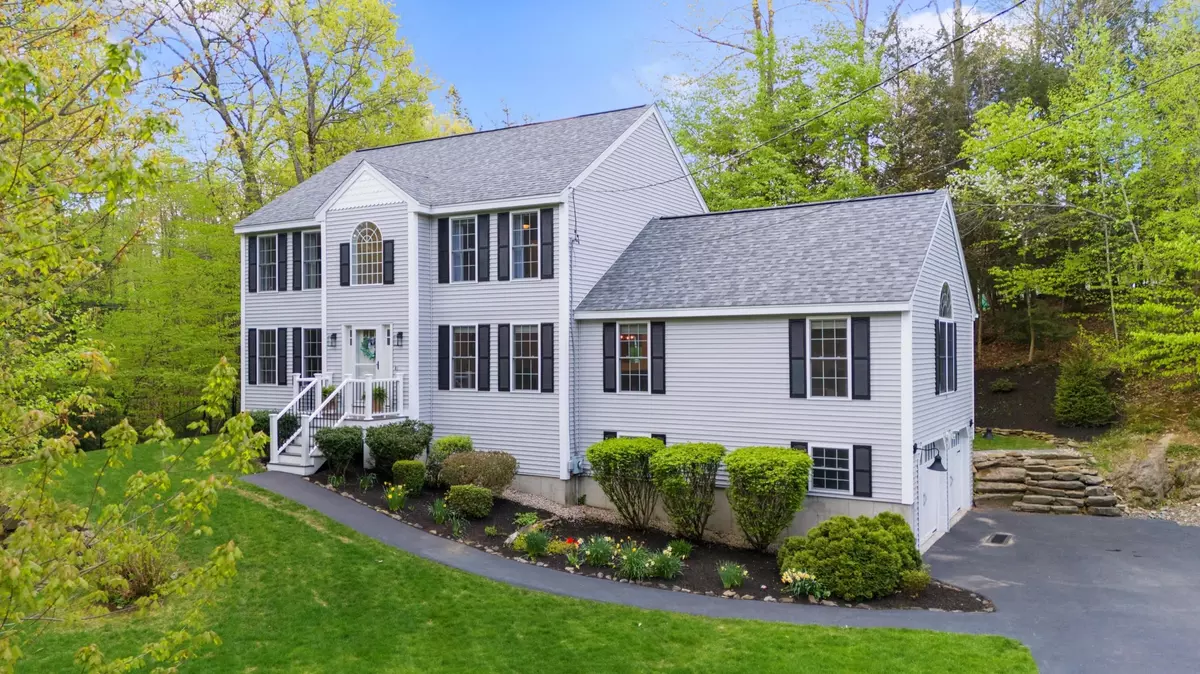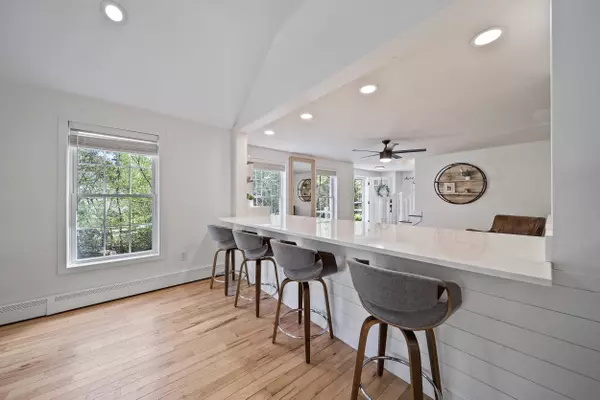Bought with Megan Higgins Croteau • KW Coastal and Lakes & Mountains Realty
$755,000
$690,000
9.4%For more information regarding the value of a property, please contact us for a free consultation.
105 Lady Slipper LN Chester, NH 03036
3 Beds
3 Baths
2,466 SqFt
Key Details
Sold Price $755,000
Property Type Single Family Home
Sub Type Single Family
Listing Status Sold
Purchase Type For Sale
Square Footage 2,466 sqft
Price per Sqft $306
Subdivision Chesterbrook Estates
MLS Listing ID 4995611
Sold Date 06/21/24
Bedrooms 3
Full Baths 2
Half Baths 1
Construction Status Existing
HOA Fees $100/mo
Year Built 2001
Annual Tax Amount $9,145
Tax Year 2023
Lot Size 1.200 Acres
Acres 1.2
Property Description
Explore the charm of Chesterbrook Estates! Nestled on over an acre in a serene neighborhood, this updated 3-bedroom, 2.5-bathroom Colonial offers the perfect blend of comfort and style. The first floor boasts recently refinished hardwood floors and is flooded with natural light. The spacious eat-in kitchen has ample space for a sizable island and a custom buffet featuring quartz countertops and custom storage seamlessly connects the dining and living areas, providing an open concept feel. Also on the main floor is a private office and a convenient half bath. Upstairs, the primary bedroom impresses with a beautifully renovated ¾ bath, a walk-in closet, and a private balcony. Two additional bedrooms, each with custom closets, and a full bathroom complete the second floor. The third floor, accessible via a walk-up, provides an opportunity to create your own space or offers easily accessible storage. Outside, the backyard is a haven for relaxation and gatherings, featuring a large composite deck, a stone patio with a firepit, a spacious shed, and expansive greenery. Conveniently located with easy access to major routes like Rte 101, 495, and Rte 93, and within the Pinkerton Academy School District, this home blends livability with convenience and is an entertainer's dream! OPEN HOUSE SAT 5/19 11-1PM, SUN 5/20 10-12PM
Location
State NH
County Nh-rockingham
Area Nh-Rockingham
Zoning RD RE
Rooms
Basement Entrance Walkout
Basement Unfinished
Interior
Interior Features Blinds, Fireplace - Gas, Kitchen/Dining, Kitchen/Family, Living/Dining, Primary BR w/ BA, Walk-in Closet, Window Treatment, Attic - Walkup
Heating Oil
Cooling None
Flooring Hardwood, Tile
Exterior
Garage Spaces 2.0
Utilities Available Other
Roof Type Shingle - Asphalt
Building
Story 2
Foundation Concrete
Sewer Private
Architectural Style Colonial
Construction Status Existing
Read Less
Want to know what your home might be worth? Contact us for a FREE valuation!

Our team is ready to help you sell your home for the highest possible price ASAP






