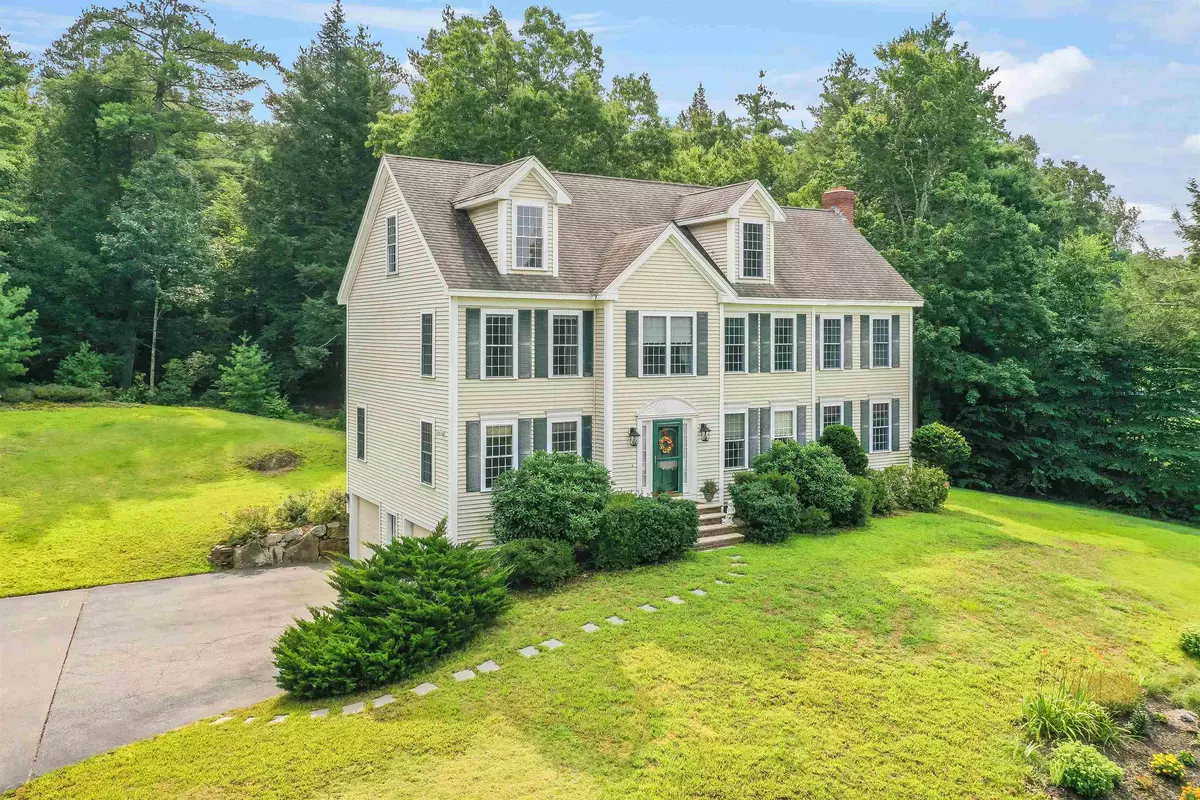Bought with Jacqueline Mee • Great Island Realty LLC
$715,000
$699,900
2.2%For more information regarding the value of a property, please contact us for a free consultation.
15 Thurston DR Lee, NH 03861
4 Beds
3 Baths
2,960 SqFt
Key Details
Sold Price $715,000
Property Type Single Family Home
Sub Type Single Family
Listing Status Sold
Purchase Type For Sale
Square Footage 2,960 sqft
Price per Sqft $241
Subdivision Thurston Woods
MLS Listing ID 5002018
Sold Date 08/05/24
Bedrooms 4
Full Baths 2
Half Baths 1
Construction Status Existing
Year Built 2004
Annual Tax Amount $11,680
Tax Year 2023
Lot Size 1.270 Acres
Acres 1.27
Property Description
Beautifully maintained and lightly lived 4 bedroom 2 1/2 bathroom colonial located in the desirable neighborhood of Thurston Woods. The first floor has hardwood in the living spaces and tile in the kitchen. Striking family room stone wood fireplace and high ceilings. There is cherry flooring in the living and dining rooms with could be a great space for gatherings. Upstairs to the 4 bedrooms- one a primary suite with walk in closet and bathroom with shower and tub. Do you need more space? The 3rd floor walk up attic with dormers is waiting to be finished. 2 car drive under garage with an area that could be finished on 1.27 + /- acres. Oyster River School system, close to highways for commuting, convenient shopping. Seacoast Beaches 20 minutes away. Showings start Friday 6/28
Location
State NH
County Nh-strafford
Area Nh-Strafford
Zoning RES
Rooms
Basement Entrance Walkout
Basement Unfinished
Interior
Interior Features Fireplace - Wood, Primary BR w/ BA, Walk-in Closet, Laundry - 2nd Floor, Attic - Walkup
Heating Oil
Cooling Central AC
Flooring Carpet, Hardwood, Tile
Exterior
Garage Spaces 2.0
Utilities Available Cable
Roof Type Shingle
Building
Story 3
Foundation Concrete
Sewer Public
Architectural Style Colonial
Construction Status Existing
Schools
Elementary Schools Mast Way School
Middle Schools Oyster River Middle School
High Schools Oyster River High School
School District Oyster River Cooperative
Read Less
Want to know what your home might be worth? Contact us for a FREE valuation!

Our team is ready to help you sell your home for the highest possible price ASAP






