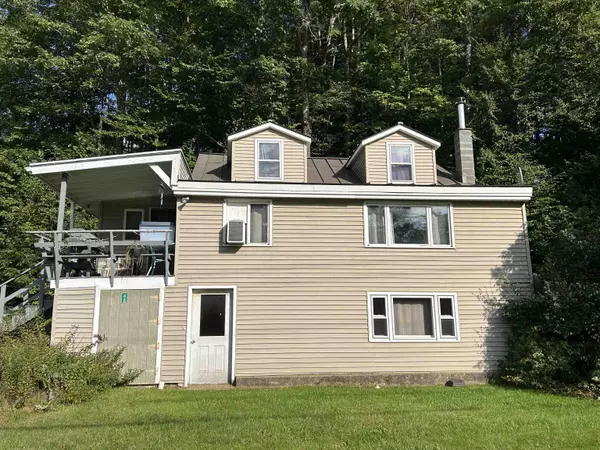Bought with Mike Kalil • Watson Realty & Associates
$335,000
$350,000
4.3%For more information regarding the value of a property, please contact us for a free consultation.
44 Chittenden RD Chittenden, VT 05701
4 Beds
3 Baths
2,550 SqFt
Key Details
Sold Price $335,000
Property Type Single Family Home
Sub Type Single Family
Listing Status Sold
Purchase Type For Sale
Square Footage 2,550 sqft
Price per Sqft $131
MLS Listing ID 5013530
Sold Date 12/19/24
Bedrooms 4
Full Baths 2
Half Baths 1
Construction Status Existing
Year Built 1940
Annual Tax Amount $3,360
Tax Year 2024
Lot Size 0.340 Acres
Acres 0.34
Property Description
ocated in the desirable Chittenden area, this well-maintained single-family home with an in-law apartment combines tranquility and convenience, just 10 minutes from Rutland and near Chittenden Reservoir, Mountain Top, Killington, and Pico. With forest service land right behind the property, the main house features updated amenities such as a newer induction cooktop, refrigerator, flooring, and original wood beams, blending modern comfort with historic charm. The roof was partially updated with asphalt shingles alongside the metal roof in 2023 for lasting durability. The Hearthstone soapstone wood stove offers efficient heating on the main floor which includes a primary bedroom and bathroom, with two additional bedrooms and a half bath upstairs. The detached two-car garage offers plenty of storage, with a consistently rented in-law apartment above generating $1,750/month for the past couple of years and currently just got rented for $1750 a month, a month to month term the tenant is willing to stay on w the new buyers, rent will help pay ypour mortgage,The basement is ready for renovation, providing an opportunity for additional living space with plumbing for another bathroom already in place. Located in the Barstow School District, this home is perfect for those seeking rural charm with easy access to amenities. Don't miss out on this great opportunity!
Location
State VT
County Vt-rutland
Area Vt-Rutland
Zoning Residential
Rooms
Basement Entrance Walkout
Basement Full, Unfinished
Interior
Interior Features Bar, Dining Area, In-Law/Accessory Dwelling, Lighting - LED, Primary BR w/ BA, Natural Light, Natural Woodwork, Walk-in Pantry, Laundry - 1st Floor
Cooling None
Flooring Hardwood, Laminate, Tile
Exterior
Garage Spaces 2.0
Garage Description Auto Open, Heated Garage, Detached
Utilities Available Phone, Cable
Roof Type Metal,Shingle - Asphalt
Building
Story 2
Foundation Block, Concrete
Sewer Septic
Architectural Style Contemporary
Construction Status Existing
Schools
Elementary Schools Barstow Memorial School
Middle Schools Barstow Memorial School
High Schools Choice
Read Less
Want to know what your home might be worth? Contact us for a FREE valuation!

Our team is ready to help you sell your home for the highest possible price ASAP






