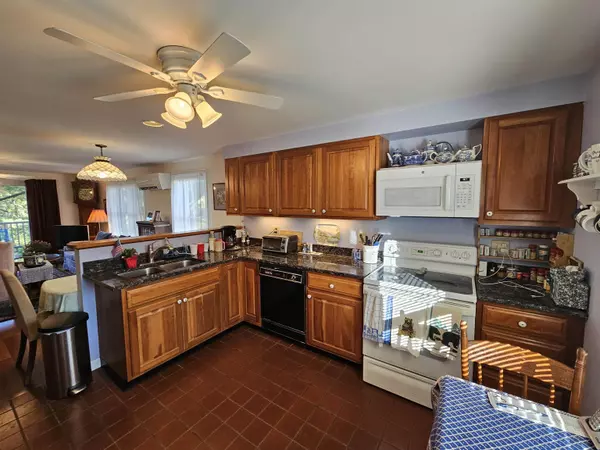Bought with Nancy Foster • Champlain Valley Properties
$375,000
$389,970
3.8%For more information regarding the value of a property, please contact us for a free consultation.
13 Overbrook DR Middlebury, VT 05753
3 Beds
2 Baths
1,812 SqFt
Key Details
Sold Price $375,000
Property Type Condo
Sub Type Condo
Listing Status Sold
Purchase Type For Sale
Square Footage 1,812 sqft
Price per Sqft $206
MLS Listing ID 5019332
Sold Date 12/30/24
Bedrooms 3
Full Baths 1
Three Quarter Bath 1
Construction Status Existing
HOA Fees $390/mo
Year Built 1988
Annual Tax Amount $7,017
Tax Year 2024
Property Description
Neat and tidy condo that is pretty close to schools, grocery stores, shopping plaza, pharmacy and downtown! You get to enjoy the best of all worlds - at home enjoy the peaceful nature of condo living with green space and trees AND visit with neighbors, get some exercise on the trails and get involved in a wonderful community! Any way you slice it, living on one level in this condo with plenty of extra finished space in the walk-out basement, you'll feel like it was designed with you in mind. Beautiful cherry floors and an open kitchen/dining/living area make up 1/2 of the main level. Two bedrooms and a full sized bathroom complete the other 1/2. In the lower level you'll find the 3rd bedroom, 3/4 bath, laundry, family room and plenty of storage space. Park your car under cover in the one car garage space, grab a book from the mini library by the road, and take a walk or bike ride around town!
Location
State VT
County Vt-addison
Area Vt-Addison
Zoning R-20
Rooms
Basement Entrance Walkout
Basement Finished, Full, Insulated, Stairs - Interior, Walkout, Exterior Access
Interior
Interior Features Ceiling Fan, Living/Dining, Natural Light, Laundry - Basement
Cooling Mini Split
Flooring Hardwood, Laminate, Tile, Vinyl
Exterior
Garage Spaces 1.0
Garage Description Driveway, Garage
Utilities Available Phone, Cable, Gas - LP/Bottle
Amenities Available Master Insurance, Landscaping, Common Acreage, Snow Removal, Trash Removal
Roof Type Corrugated,Metal,Shingle - Architectural
Building
Story 1
Foundation Poured Concrete
Sewer Public
Architectural Style End Row
Construction Status Existing
Schools
Elementary Schools Mary Hogan School
Middle Schools Middlebury Union Middle #3
High Schools Middlebury Senior Uhsd #3
School District Addison Central
Read Less
Want to know what your home might be worth? Contact us for a FREE valuation!

Our team is ready to help you sell your home for the highest possible price ASAP






