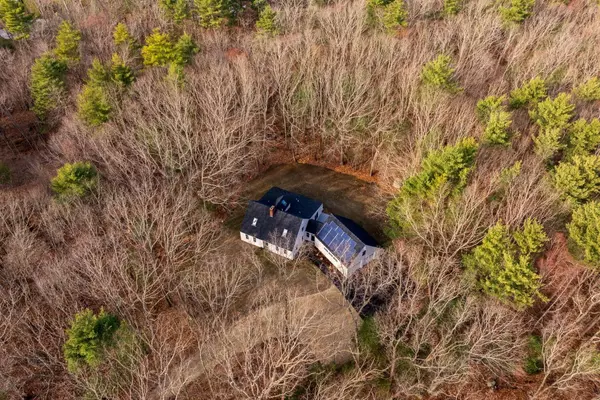Bought with Bob Raiche • Century 21 North East
$1,200,000
$1,095,000
9.6%For more information regarding the value of a property, please contact us for a free consultation.
1 Barbour RD Hampton, NH 03842
3 Beds
3 Baths
2,396 SqFt
Key Details
Sold Price $1,200,000
Property Type Single Family Home
Sub Type Single Family
Listing Status Sold
Purchase Type For Sale
Square Footage 2,396 sqft
Price per Sqft $500
MLS Listing ID 5023520
Sold Date 12/30/24
Bedrooms 3
Full Baths 1
Half Baths 1
Three Quarter Bath 1
Construction Status Existing
Year Built 1980
Annual Tax Amount $7,392
Tax Year 2024
Lot Size 8.100 Acres
Acres 8.1
Property Description
This property is everything you have been searching for & has been completely renovated throughout, just in time to make this your home for the Holidays! A welcoming 8.10 acres on a beautiful wooded lot, great private location east of Rt 1 & close to the beaches. Cape style Post & Beam w/ a brand new, large addition off the back create wonderful layout, that was thoughtfully renovated to bring out all the best features this home has to offer. 3+ Bedrooms, including a Bonus room which can be used for a home office or flex space, 3 total Bathrooms, exposed beams & gleaming wood floors. Sun-filled finished mudroom w/ a built in bench and hangers to kick off shoes & coats, w/ access to the large back deck & oversized 2 Car Garage w/ large attic space above. Incredible open floor plan which includes a gorgeous brand new kitchen, large quartz island, walk in pantry with butcher block counters, shelving & large windows overlooking the back yard. Dining area folds right into the large living room, w/ stunning refinished wood floors throughout the entire first level. 1st floor Primary Suite w/ stunning double shower head walk in tile shower, & double vanity, walk in closet, along with separate laundry room, & additional storage/utility closet space. 2nd floor offers two Bedrooms & lovely guest bathroom. New roof, new windows, new addition, new electrical. Mostly new plumbing & insulation. The basement is huge & perfect for additional storage.
Location
State NH
County Nh-rockingham
Area Nh-Rockingham
Zoning RA
Rooms
Basement Entrance Interior
Basement Concrete, Concrete Floor, Crawl Space, Full, Stairs - Interior, Storage Space, Unfinished
Interior
Interior Features Dining Area, Kitchen Island, Kitchen/Living, Laundry Hook-ups, Living/Dining, Primary BR w/ BA, Natural Woodwork, Skylight, Storage - Indoor, Vaulted Ceiling, Walk-in Closet, Laundry - 1st Floor
Cooling None
Flooring Carpet, Hardwood, Tile, Vinyl Plank
Exterior
Garage Spaces 2.0
Garage Description Auto Open, Driveway, Garage, Off Street, Attached
Utilities Available Gas - LP/Bottle
Roof Type Shingle - Architectural
Building
Story 2
Foundation Concrete
Sewer Private
Architectural Style Cape
Construction Status Existing
Read Less
Want to know what your home might be worth? Contact us for a FREE valuation!

Our team is ready to help you sell your home for the highest possible price ASAP






