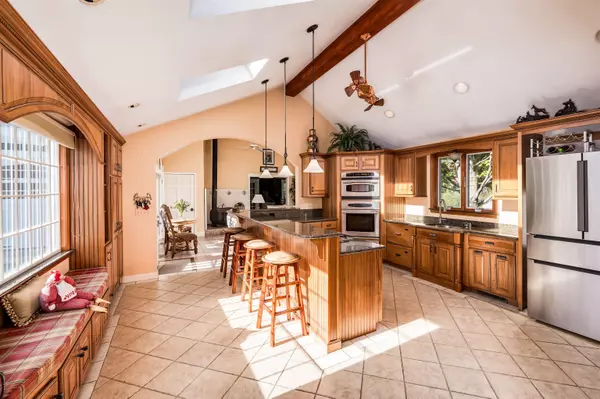Bought with Tom Bester • Central Realty
$650,000
$697,500
6.8%For more information regarding the value of a property, please contact us for a free consultation.
481 Main ST Fremont, NH 03044
3 Beds
2 Baths
3,309 SqFt
Key Details
Sold Price $650,000
Property Type Single Family Home
Sub Type Single Family
Listing Status Sold
Purchase Type For Sale
Square Footage 3,309 sqft
Price per Sqft $196
MLS Listing ID 5018318
Sold Date 12/27/24
Bedrooms 3
Three Quarter Bath 2
Construction Status Existing
Year Built 1820
Annual Tax Amount $9,848
Tax Year 2023
Lot Size 3.930 Acres
Acres 3.93
Property Description
Own a piece of Fremont history with this 1820's Cape, "The Original Methodist Parsonage," located in the heart of town. This 3-bedroom, 2-bath home blends historic charm with modern updates and has been lovingly maintained by the same owners for 50 years. The welcoming farmer's porch invites relaxation, while the front-to-back living room features exposed wood beams and a cozy beehive fireplace. The formal dining room, with wood floors, a fireplace, and exposed beams, is perfect for gatherings. A peaceful library with built-in bookcases, a second beehive fireplace, and serene backyard views offers a quiet retreat. The kitchen is a cook's dream with granite countertops, red birch cabinets, pantry cabinets, and a cozy window seat. It includes a 5-burner gas cooktop, wall oven, warming drawer, and a sink overlooking the backyard. The newer addition boasts a large family room with natural light and a woodstove for cozy New England days. The first floor also features a flexible space, a bedroom with deck access, and an office with stunning views. Upstairs, raised ceilings create an airy loft, with two spacious bedrooms and an updated bath. The lower level offers potential for finishing or use as a dog grooming space. Attached 3 story barn with space to finish on second floor. Outdoors, the 3.93-acre lot includes a fenced backyard, inground pool, ½ court basketball, and space for yard games or relaxing on the deck.
Location
State NH
County Nh-rockingham
Area Nh-Rockingham
Zoning Res
Rooms
Basement Entrance Walkout
Basement Concrete, Walkout
Interior
Interior Features Central Vacuum, Ceiling Fan, Fireplace - Wood, Natural Light, Natural Woodwork, Skylight, Vaulted Ceiling
Cooling None
Flooring Carpet, Tile, Wood
Equipment Irrigation System, Smoke Detector, Stove-Wood
Exterior
Garage Spaces 1.0
Utilities Available Cable - Available, Telephone Available
Roof Type Shingle - Asphalt
Building
Story 1.75
Foundation Block, Concrete, Stone
Sewer Private
Architectural Style Cape
Construction Status Existing
Schools
Elementary Schools Ellis School
Middle Schools Ellis School
High Schools Sanborn Regional High School
School District Fremont Sch District Sau #83
Read Less
Want to know what your home might be worth? Contact us for a FREE valuation!

Our team is ready to help you sell your home for the highest possible price ASAP






