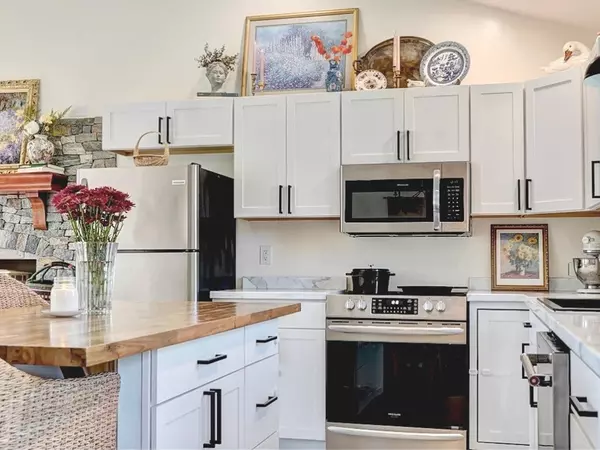Bought with Seth Davis • Coldwell Banker Hickok and Boardman
$445,000
$450,000
1.1%For more information regarding the value of a property, please contact us for a free consultation.
6 Fonda CT Swanton, VT 05488
3 Beds
3 Baths
1,968 SqFt
Key Details
Sold Price $445,000
Property Type Single Family Home
Sub Type Single Family
Listing Status Sold
Purchase Type For Sale
Square Footage 1,968 sqft
Price per Sqft $226
MLS Listing ID 5019987
Sold Date 01/10/25
Bedrooms 3
Full Baths 3
Construction Status Existing
Year Built 2007
Annual Tax Amount $5,082
Tax Year 2024
Lot Size 1.000 Acres
Acres 1.0
Property Description
Discover your ideal home with this move-in ready 3-bedroom, 3-bathroom raised ranch. Nestled on a serene 1-acre lot, this 1,968 sq. ft. gem has a welcoming upper-level great room perfect for entertaining, complete with a well-equipped kitchen, dining, and living area. The primary suite features its own bathroom for added convenience. The spacious lower level offers a finished family room or guest room, along with an additional full bath, providing comfort and versatility. The expansive yard is a gardener's paradise, boasting a variety of fruit trees such as apple, plum, and peach. You'll also find two magnolia trees, lilacs, blueberry and raspberry bushes, as well as a charming perennial garden, balsam, hibiscus trees, and several vegetable gardens. Located on a peaceful cul-de-sac and just moments from I-89 (Exit 20), this property promises both tranquility and accessibility.
Location
State VT
County Vt-franklin
Area Vt-Franklin
Zoning Residential
Rooms
Basement Entrance Interior
Basement Daylight, Partially Finished, Stairs - Exterior, Stairs - Interior, Storage Space
Interior
Interior Features Ceiling Fan, Dining Area, Kitchen Island, Kitchen/Dining, Kitchen/Living, Primary BR w/ BA, Natural Light
Cooling None
Flooring Carpet, Tile, Wood
Equipment Satellite Dish, Smoke Detector
Exterior
Garage Spaces 2.0
Garage Description Auto Open, Direct Entry, Heated Garage, Driveway, Garage, Attached
Utilities Available Gas - LP/Bottle, Satellite
Roof Type Shingle
Building
Story 2
Foundation Concrete
Sewer Concrete, Septic
Architectural Style Raised Ranch
Construction Status Existing
Schools
Elementary Schools Swanton School
Middle Schools Swanton School
High Schools Missisquoi Valley Uhsd #7
Read Less
Want to know what your home might be worth? Contact us for a FREE valuation!

Our team is ready to help you sell your home for the highest possible price ASAP






