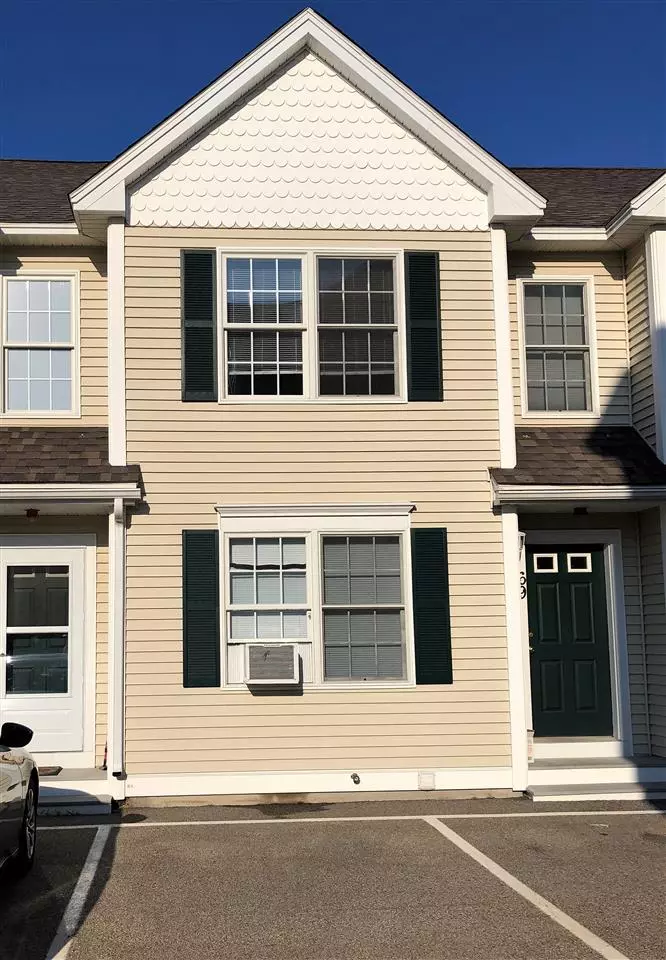Bought with Catherine Allen • KW Coastal and Lakes & Mountains Realty
$215,000
$219,900
2.2%For more information regarding the value of a property, please contact us for a free consultation.
67 Crown Point DR Dover, NH 03820
2 Beds
2 Baths
1,706 SqFt
Key Details
Sold Price $215,000
Property Type Condo
Sub Type Condo
Listing Status Sold
Purchase Type For Sale
Square Footage 1,706 sqft
Price per Sqft $126
Subdivision Millstone
MLS Listing ID 4730801
Sold Date 02/08/19
Style Townhouse
Bedrooms 2
Full Baths 1
Half Baths 1
Construction Status Existing
HOA Fees $175/mo
Year Built 2003
Annual Tax Amount $5,184
Tax Year 2017
Property Description
Spotless Dover townhouse loaded with extra features! Enter into the spacious living room with hardwood floors. Comfortably entertain friends and family in the updated eat-in kitchen with solid surface counters, maple cabinets, and newer stainless steel appliances. The dining area will accommodate a large table in front of the sliding door that provides access to an outdoor deck. Upstairs are two generous bedrooms, one has a walk-in closet and window, and the other has a double closet. Bedrooms share an oversized full bathroom. The basement level features a bonus daylight walkout rec room with TV, a laundry/utility room, and separate storage. Location -- minutes to all downtown Dover shopping and restaurants, plus easy access to Route 16; 15 minutes to Portsmouth and the Seacoast. Efficient natural gas heat, low condo fees, two parking spaces, and pet friendly! Showings begin 12/22
Location
State NH
County Nh-strafford
Area Nh-Strafford
Zoning R-12
Rooms
Basement Entrance Walkout
Basement Partially Finished
Interior
Interior Features Kitchen/Dining, Laundry Hook-ups, Storage - Indoor, Walk-in Closet
Heating Gas - Natural
Cooling None
Flooring Carpet, Hardwood, Tile
Exterior
Exterior Feature Vinyl Siding
Garage Description On-Site, Parking Spaces 2
Amenities Available Master Insurance, Snow Removal, Trash Removal
Roof Type Shingle - Asphalt
Building
Lot Description Condo Development
Story 2
Foundation Concrete
Sewer Public
Water Public
Construction Status Existing
Read Less
Want to know what your home might be worth? Contact us for a FREE valuation!

Our team is ready to help you sell your home for the highest possible price ASAP






